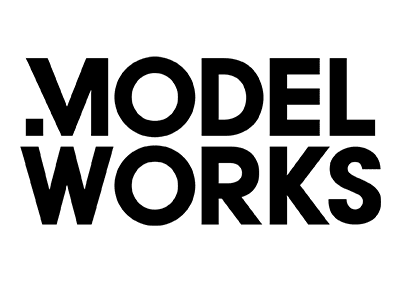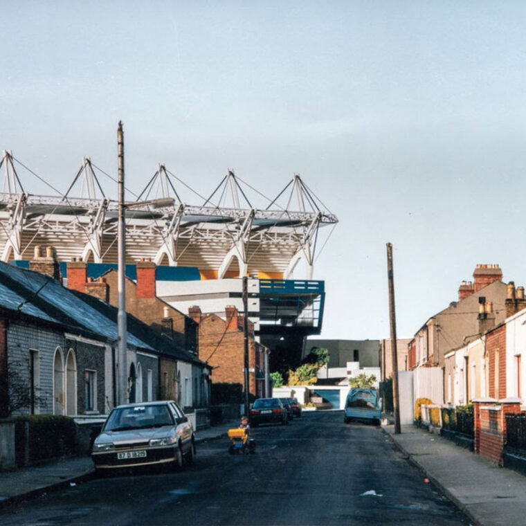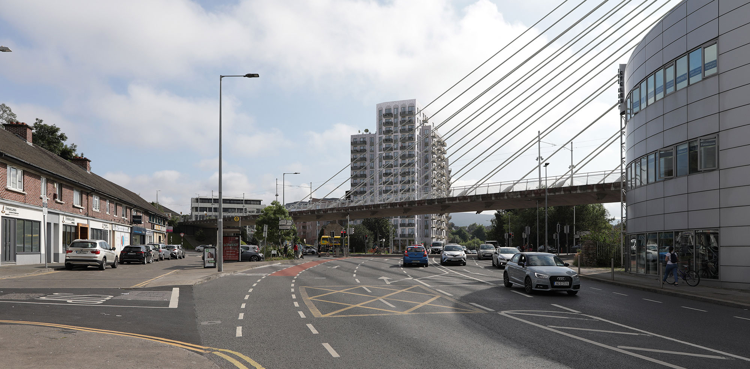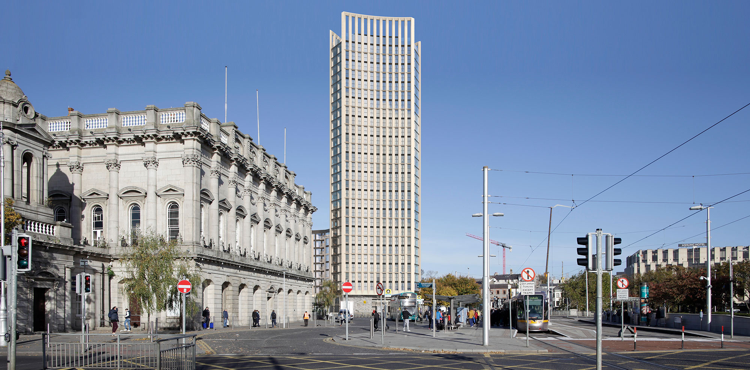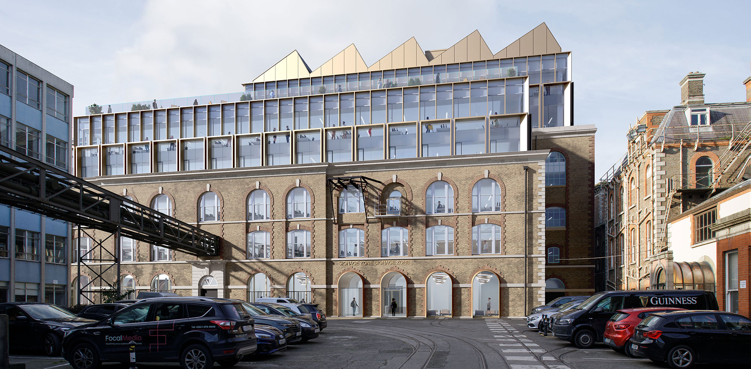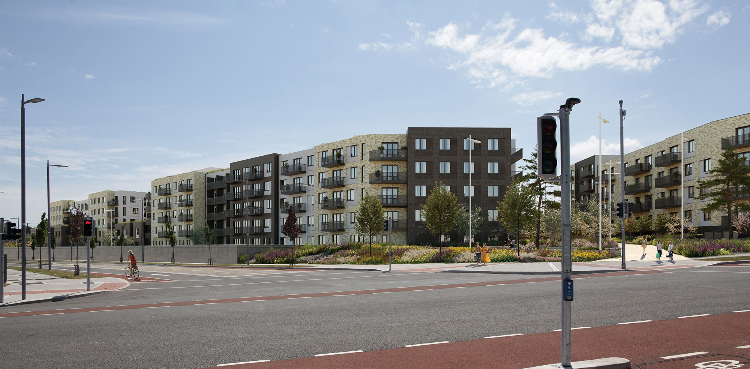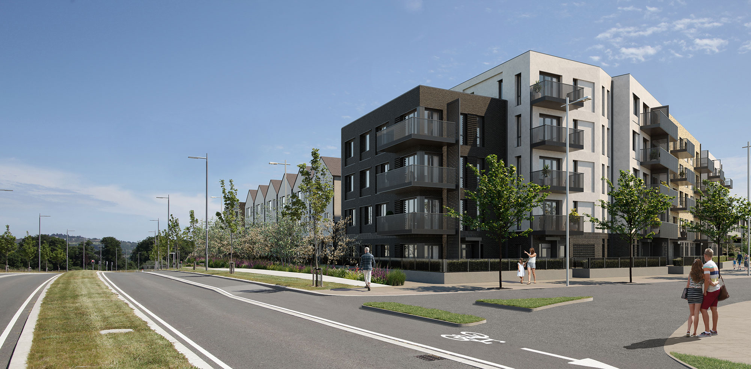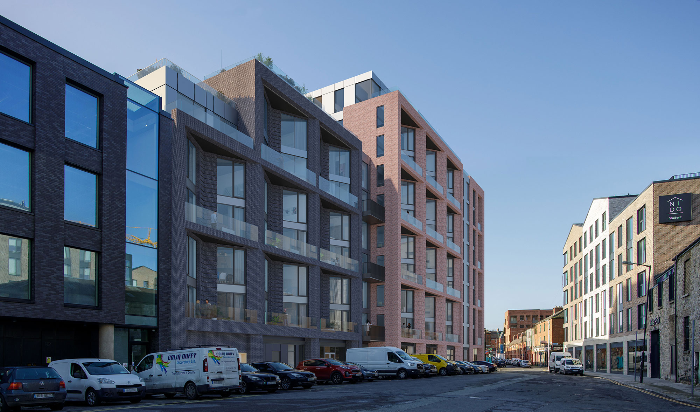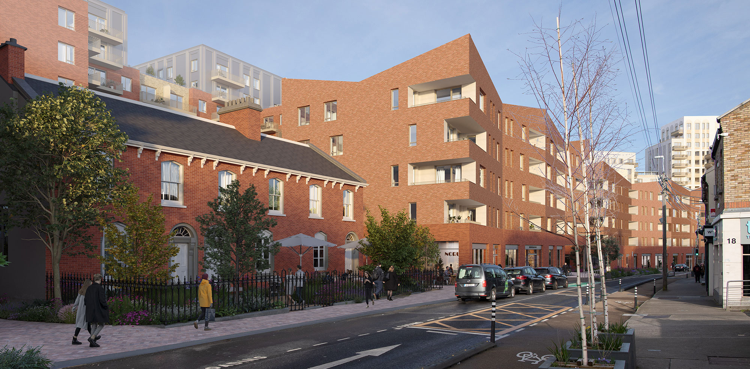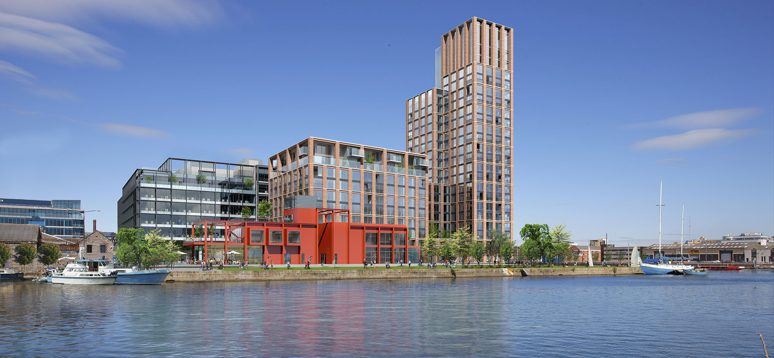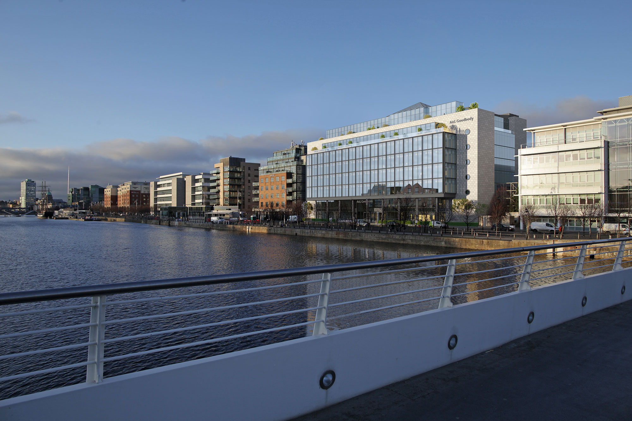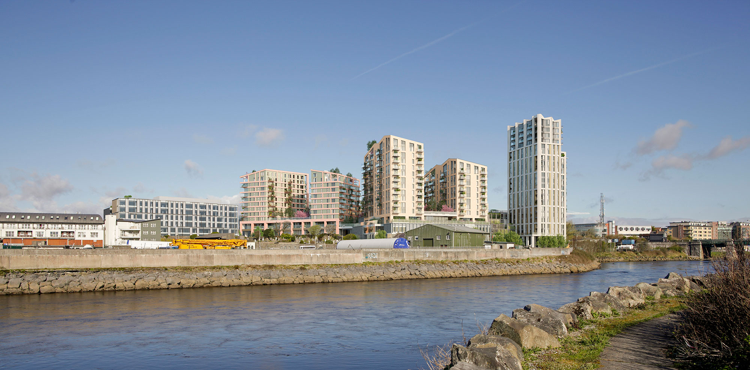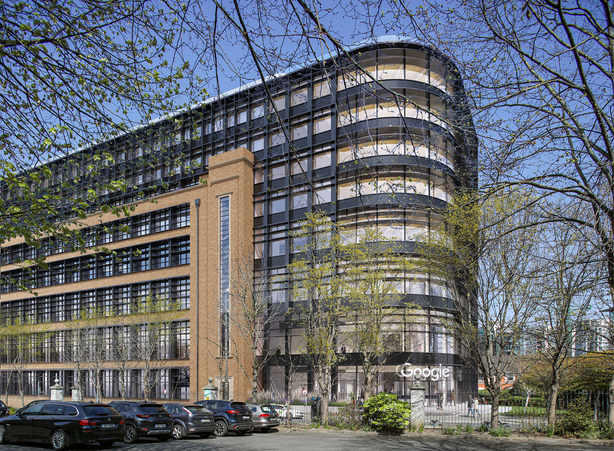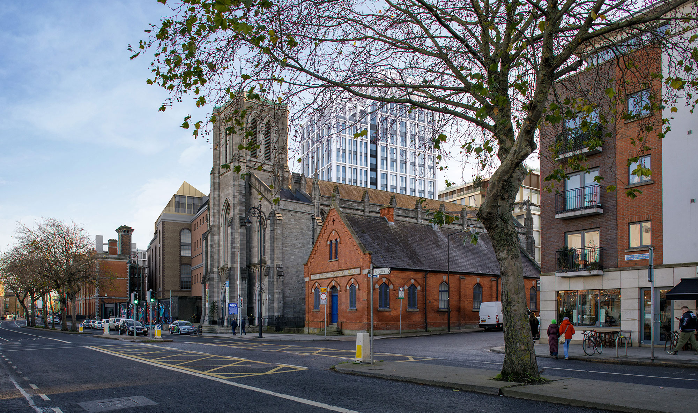Verified Photomontage Samples
Why Visualisations are required to be Verified?
“Visualisations should provide the viewer with a fair representation of what would be likely to be seen if the proposed development is implemented and should portray the proposal in scale with its surroundings.
In the context of landscape/ townscape and visual impact assessment, it is crucial that visualisations are objective and sufficiently accurate for the task in hand. In short, visualisation should be fit for purpose.”
“As these visualisations are intended to form part of a professional Landscape and Visual Impact assessment (LVIA), Townscape and Visual Impact Assessment (TVIA) or Landscape and Visual Appraisal (LVA) that typically accompany planning applications, it is critical that these visualisations are accurate, objective and unbiased.
They should allow competent authorities to understand the likely effects of the proposals on the character of an area and on views from specific points.”
Source: Landscape institute – Visual Representation of Development Proposals, Technical Guidance Note 06/19.
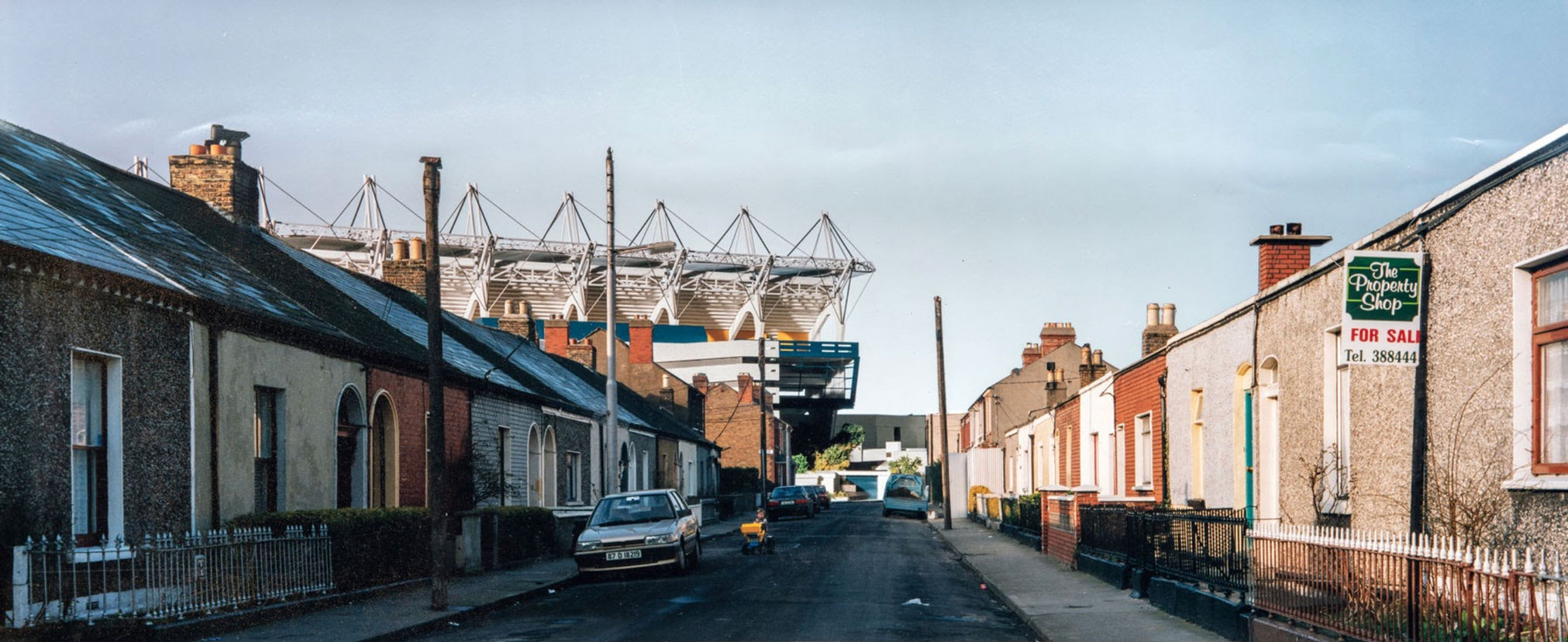
The Model Works methodology ensures that the representation is not only “robust” but is accurate, verifiable and auditable.
Verified Views / Accurate Visual Representations (AVRs)
Verified Views provide reliable visual information of a proposal and play a key role in Visual Impact Assessments and an essential part of a successful planning application.
With an expert team, highly skilled in producing verified views for planning, Model Works employs verifiable methodologies which are in line with the guidance provided by the London View Management Framework (LVMF) SPG 2012, Landscape Institute – Visual Representation of Development Proposals, Technical Guidance Note 06/19 and Guidelines for Landscape and Visual Impact Assessment (GLVIA3) 2013.
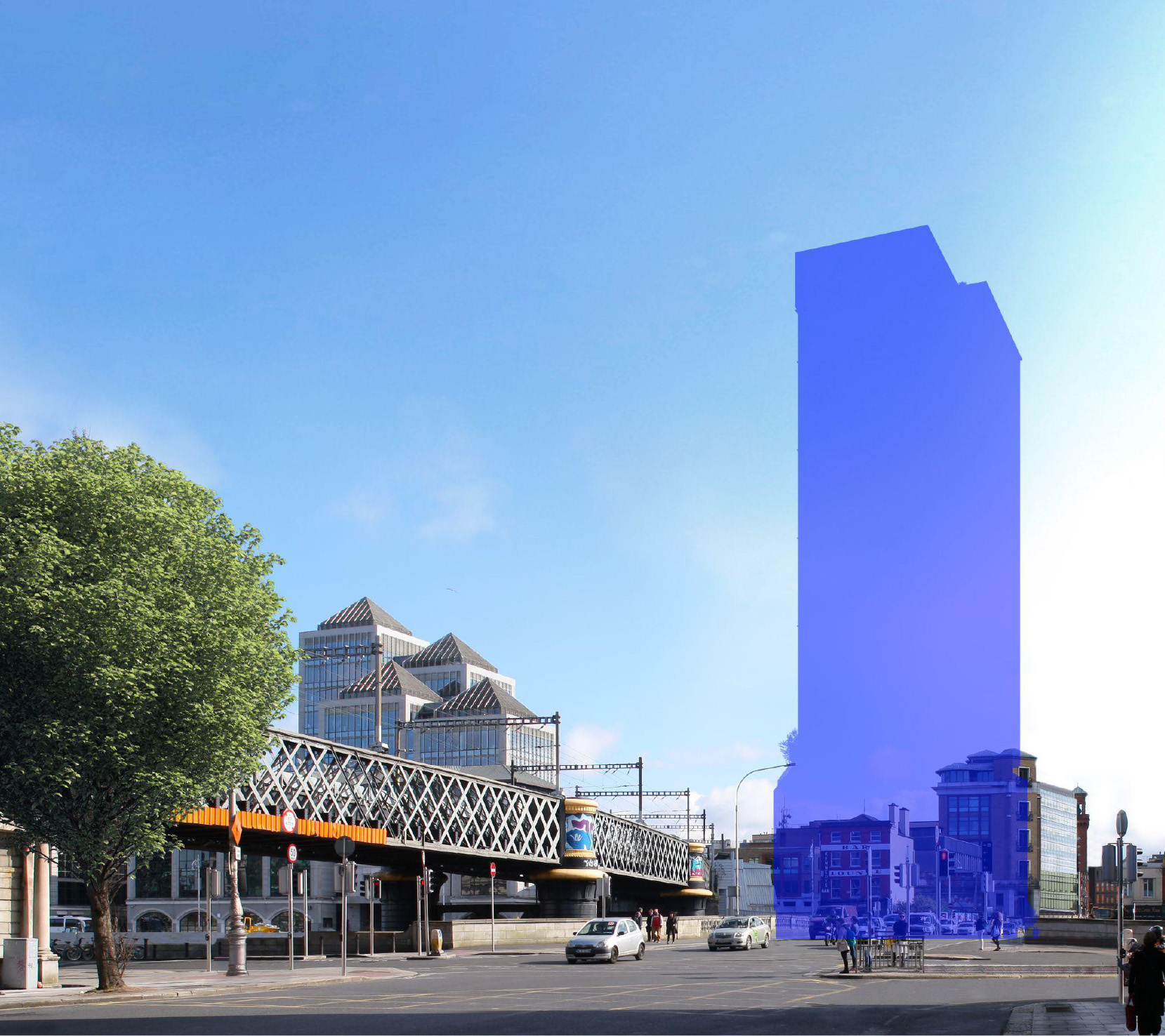
AVR 0 - Location and size of proposal
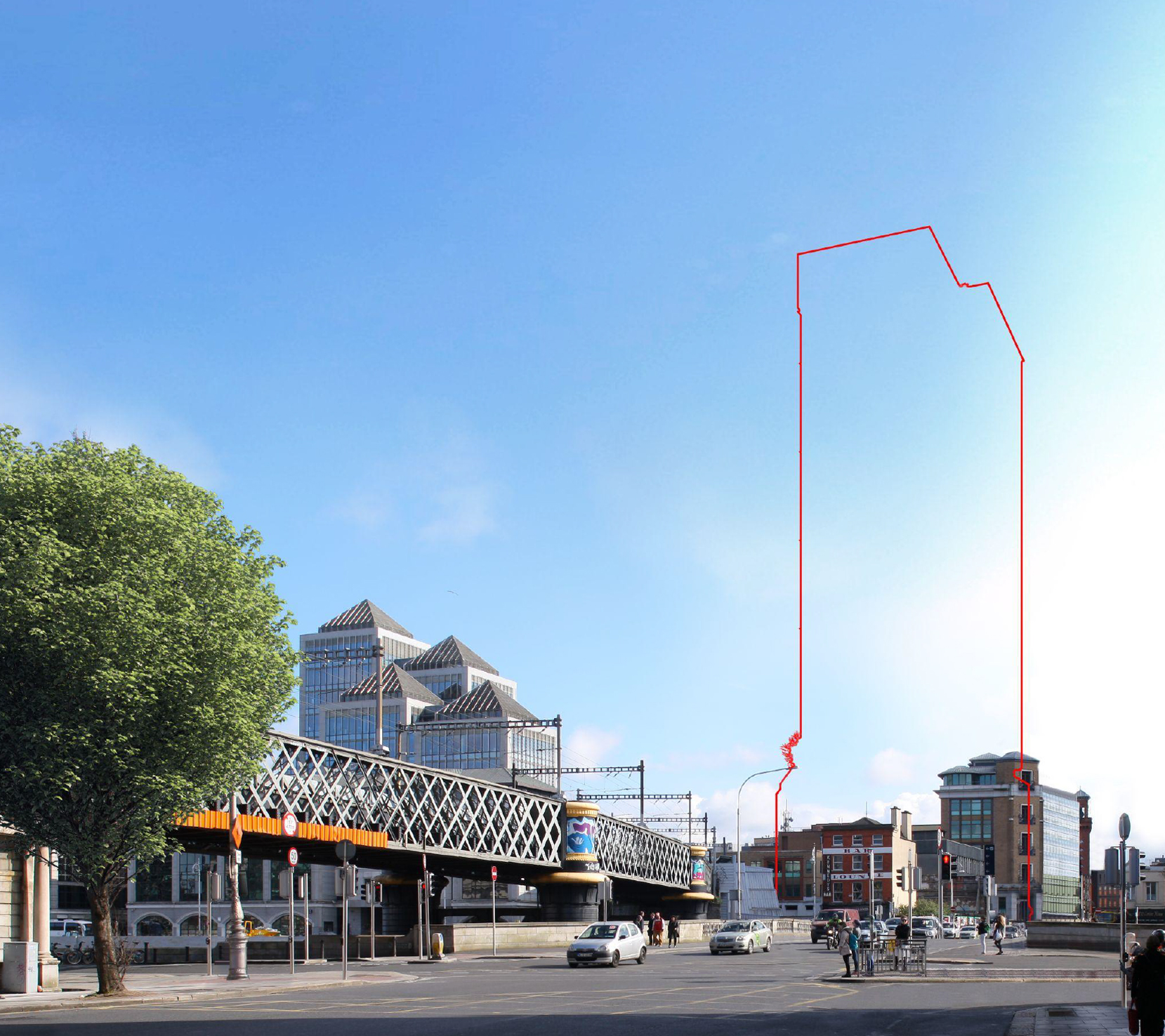
AVR 1 - AVR 0 + Visibility of proposal
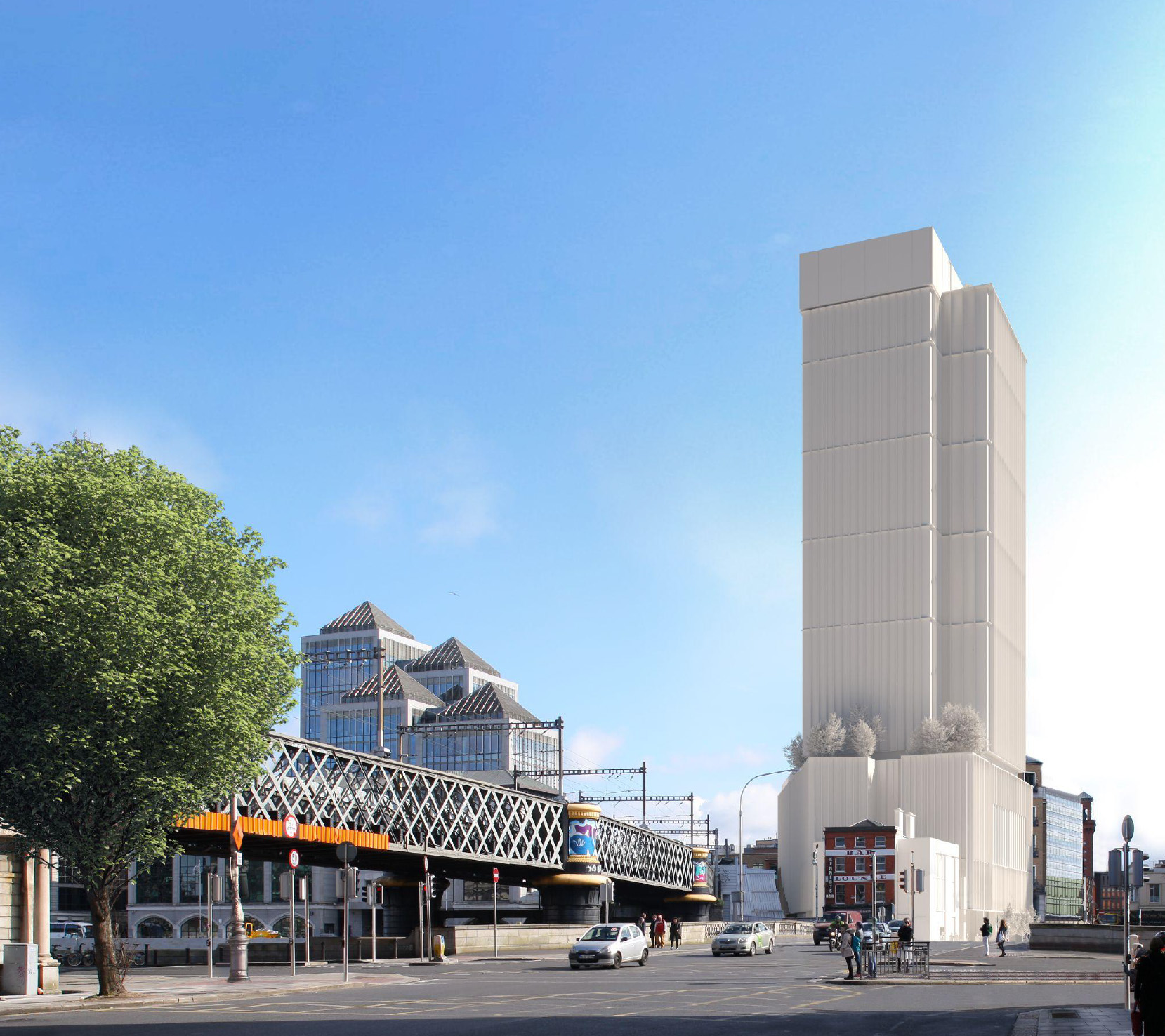
AVR 2 - AVR 1 + Architectural form
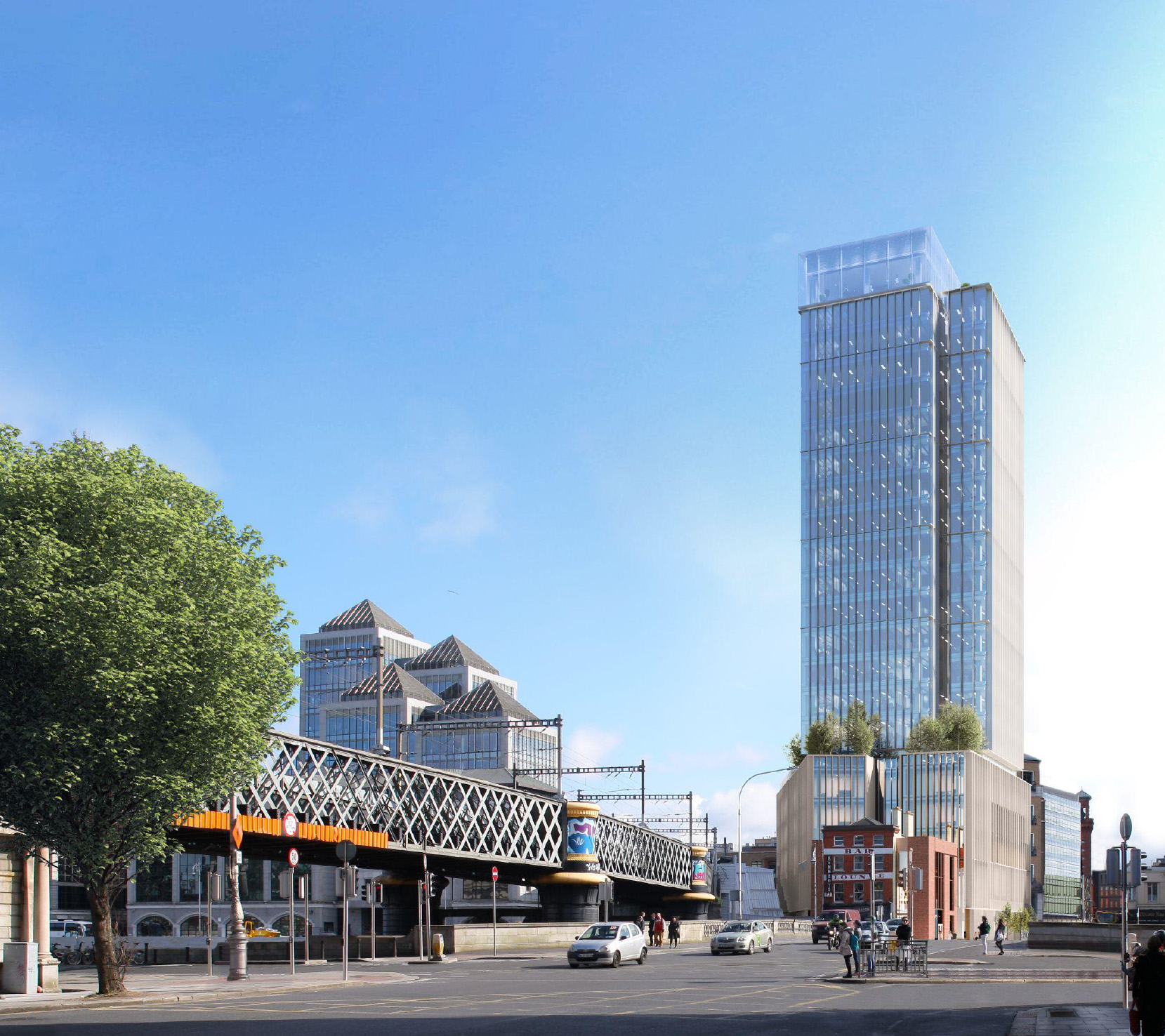
AVR 3 - AVR 2 + Use of materials
The Verified View Process
View Selection
Selecting the desired viewpoints.
Photography
Capturing the viewpoints.
Survey
Surveying each viewpoint.
Modelling (CAD)
3D modelling the proposal.
Camera Matching
Aligning the 3D environment.
Visual Representation
Mass, lighting and materiality.
Post Production
The extra touches.
Documentation
The final output.
Presentation of Evidence
Presentation of evidence at Planning Appeal Hearings.
1. View Selection
Initial meetings are arranged to discuss the project scope, including AVR types and selection of viewpoints. Viewpoints are identified and reviewed by architects, planning and townscape consultants, and agreed between client and local planning authorities. Model Works uses VuCity as a tool to help all consultants involved during the viewpoint selection stage.
Important Criteria:
- Protected Vistas
- Public Realm
- Visual Impact

2. Photography
Photographs are taken at each of the agreed viewpoints with reference to the view map and massing images provided. An appropriate horizontal field of view (HFOV) is used for each view. Lens selection depends on the viewing distance.
- For local or mid distance views, a lens with a focal length between 24mm to 70mm is used.
- For distant views, a lens with a focal length between 70mm to 300mm is used.
Photography meta data is recorded for each view including date, time, height of the camera (1.6m), lens focal length and HFOV. Surveying standard levels fixed to the camera ensure horizontality of the photo in both axes.
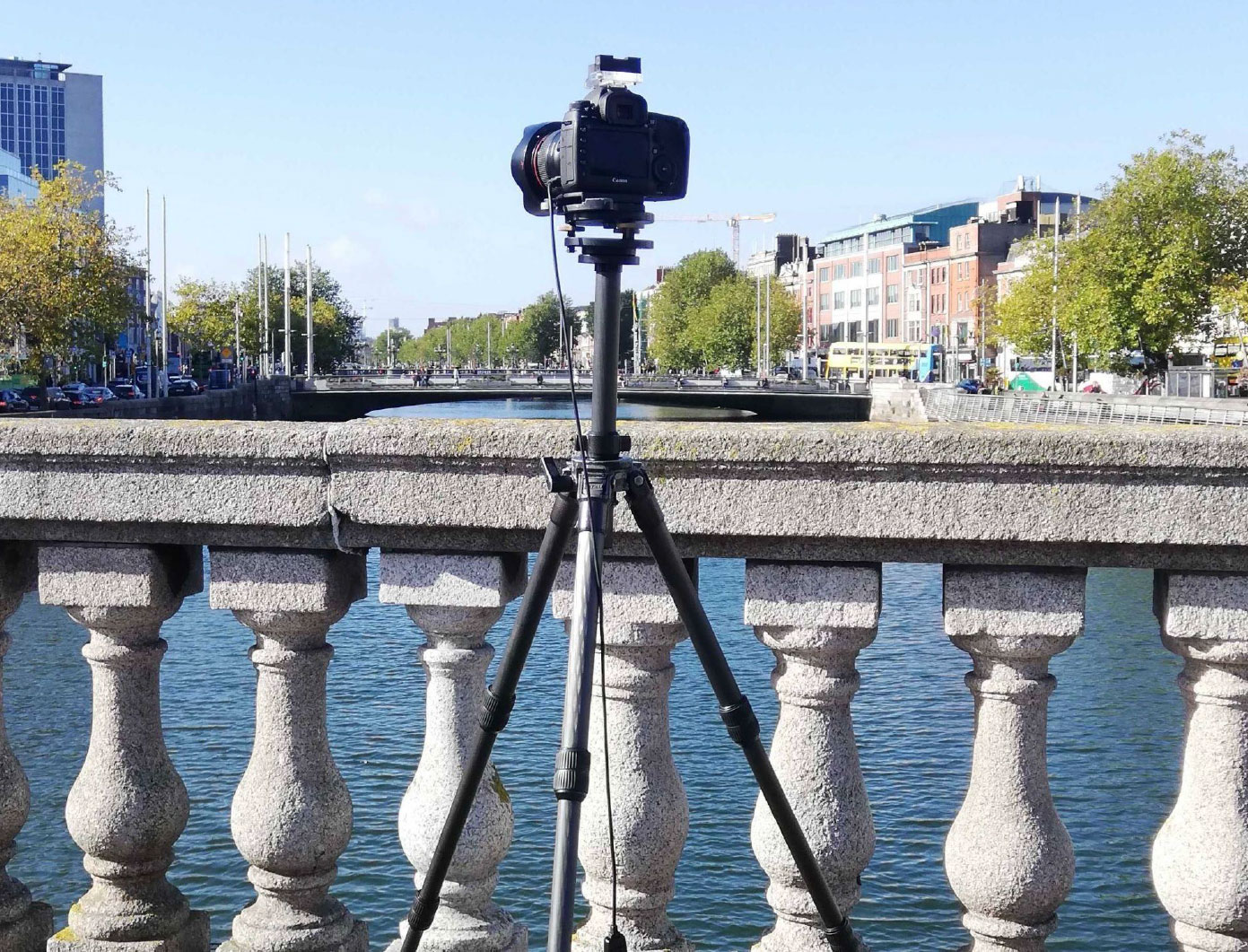
3. Survey
A surveyor gathers the survey information required to produce a verified view. They are provided with a viewpoint location map, photographs of the camera in position at each viewpoint, and the photographs taken from those positions – with the required ‘alignment survey points’ identified.
The surveyor records the x, y and z coordinates of each viewpoint and the alignment points using a local station (robotic total station), outputting the data in the relevant coordinate system (e.g. Irish Transverse Mercator in Ireland; Ordnance Survey National Grid OSGB36 in the UK).
Using a local station (Robotic total station), necessary alignment points are surveyed for each view. This information is returned to the verified view specialist/team to be used for camera matching.

4. Modelling
CAD models in Revit are required from the architects. Models are positioned accurately using the ITM/OS coordinates provided by the architects.
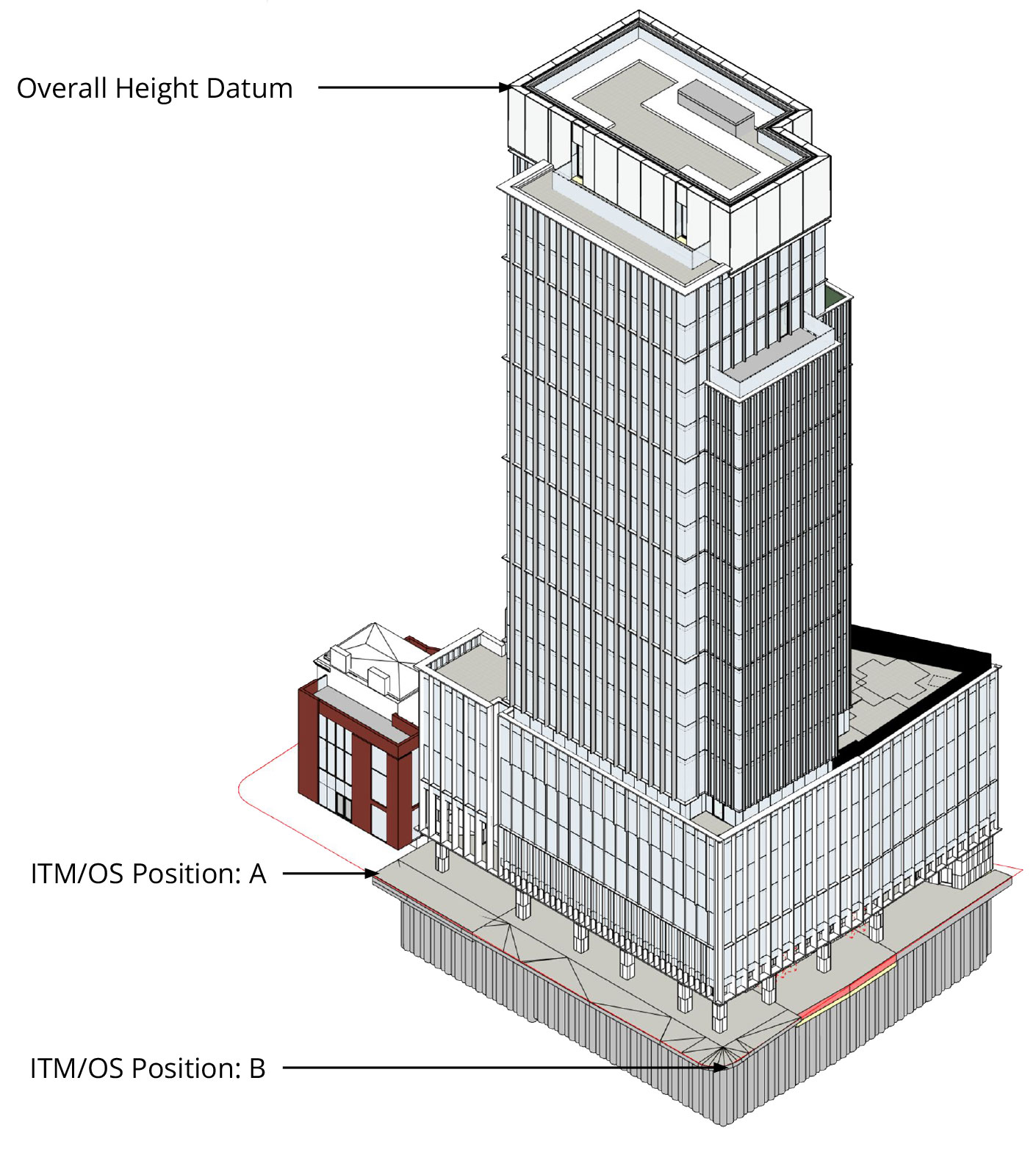
5. Camera Matching
Camera Matching or Photographic Alignment is a method in which a combination of data is used to produce an accurate camera match for each view. The data includes:
- Survey information (viewpoint coordinates, alignment survey points)
- Photography information (camera details, lens, HFOV)
- Corrected digital image and 3D model of the proposed building or structure
A virtual camera is created within the visualisation environment using the above data and the photograph is inserted into the virtual view as a backdrop. Adjustments are made to the virtual camera to ensure that the alignment survey points are correctly positioned against the photograph/backdrop. This verifies the accuracy of the position and the angle of the virtual camera that sits exactly at the viewpoint of the original photograph.
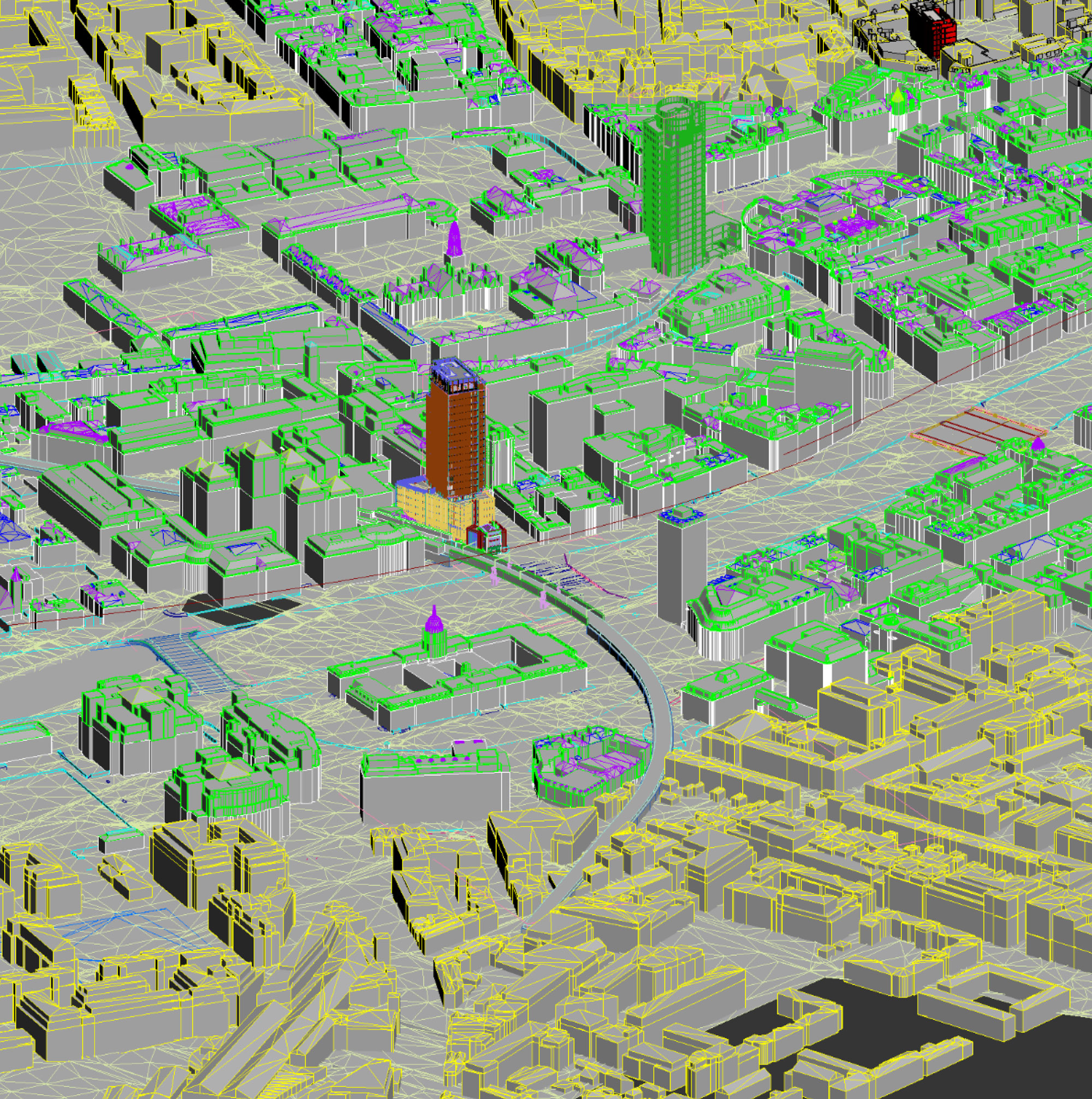
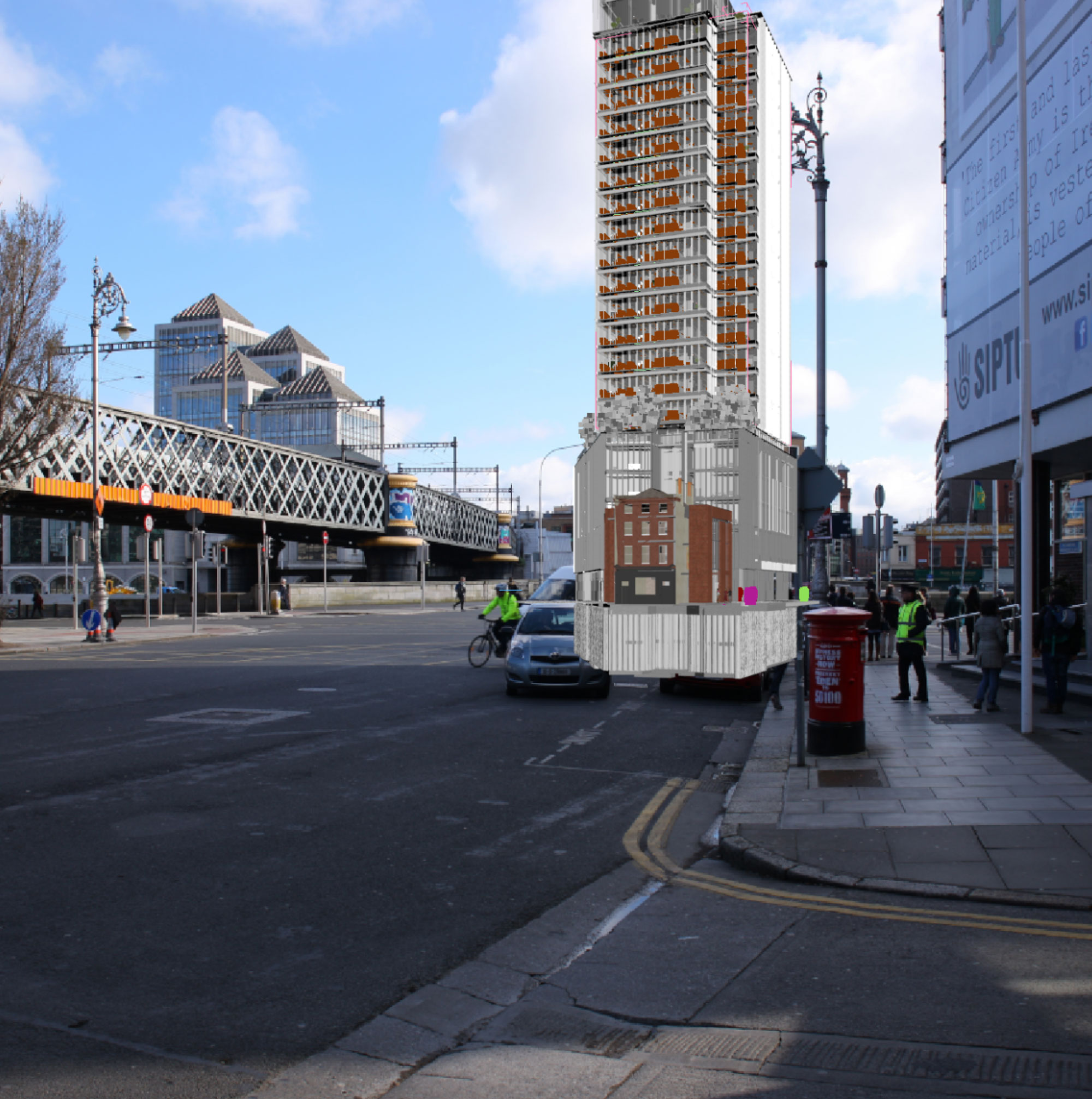
6. Visual Representation
AVR 0/1/2 Representation
The proposed scheme is shown as wireline (AVR1) or massing (AVR2) which provides a measurable study of the impact of the proposed development from the selected views.
The accurately positioned 3D model of the proposed scheme is rendered within the view and overlaid into the digital image, then edited using Adobe Photoshop in such a way that the scheme naturally sits between the foreground and background elements.
If required, cumulative schemes can be shown as wireframe or massing to show the context in reference to the proposed scheme.
AVR 3 Representation
Materials – Materials as specified are applied to the 3D model using a database of highly realistic materials and other available visual references which match the real-world materials.
Lighting – For each view, an appropriate lighting technique is applied to the 3D model to match the exact date, time and position of the original photograph. Other light calculations and render settings within the visualisation environment are used to estimate the best lighting scenario that reflects the original photograph’s light conditions. Once materials and lighting are applied, the rendered image of the proposed scheme is produced.
7. Post Production
A photomontage produced by an expert, using an accurate 3D model with correct materials and lighting applied, will require very little correction in post production. However, final adjustments are made to the render to ensure its realism in the site photograph so that its visual impact can be accurately assessed.
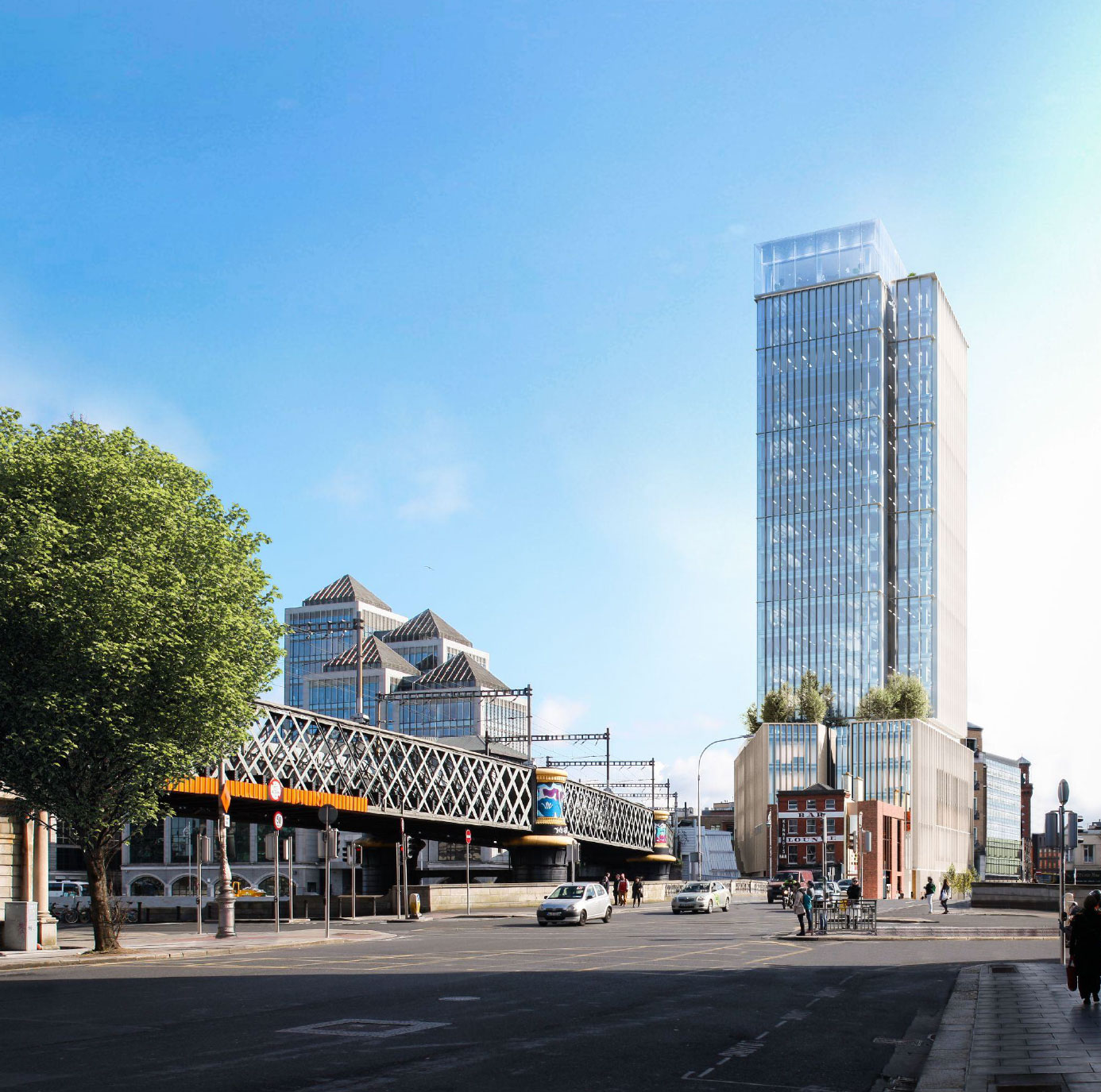
8. Documentation
A method statement is provided with the final AVRs to explain the method used in their production.
This includes the Verified Views Methodology report along with the information for each individual view such as description of viewpoint location, date and time for the source photography, lens and field of view used, map and coordinates for the camera position, and AVR types.
Verified view images (showing existing and proposed condition) together with the method statement are included in the TVIA document by the planning and townscape consultants.
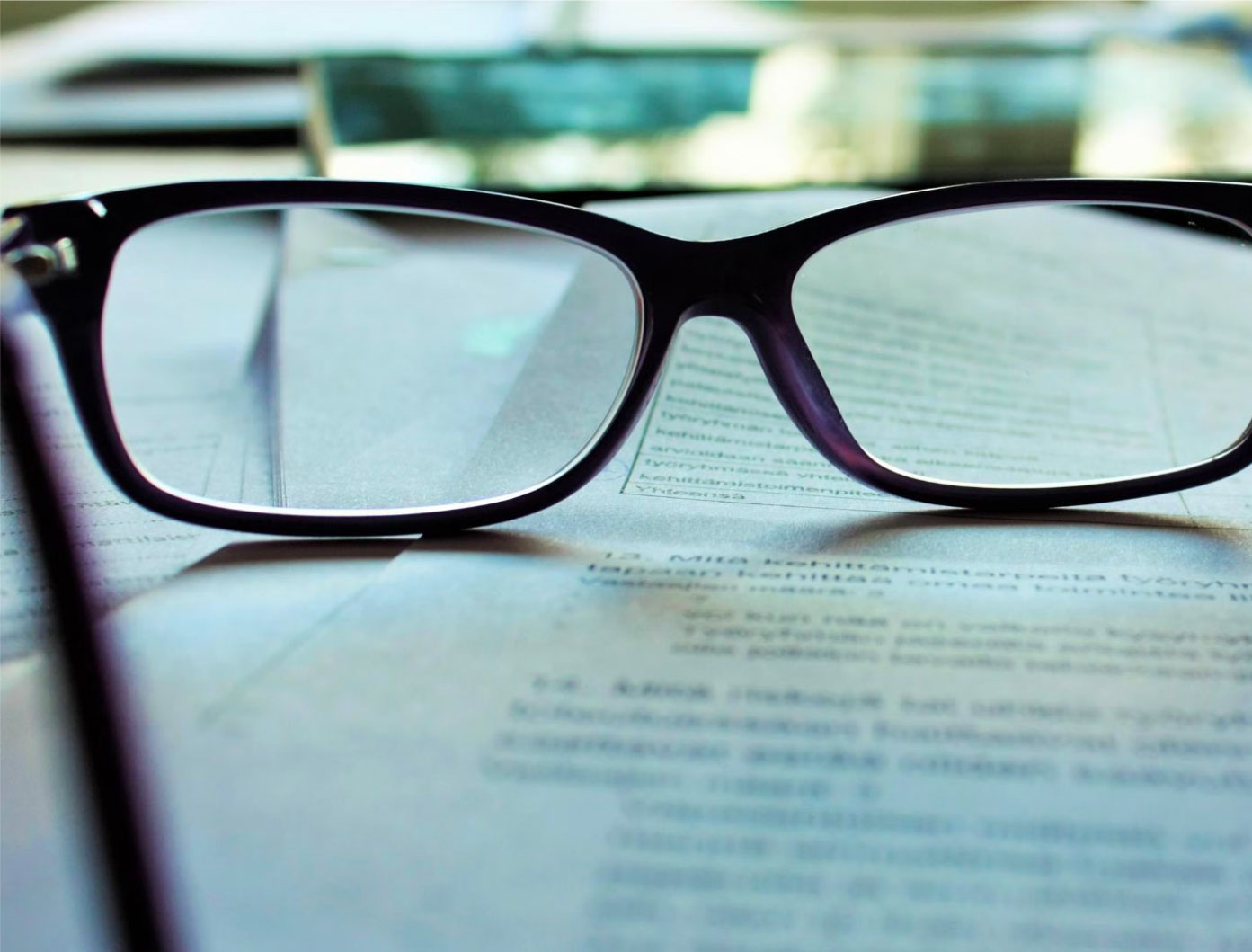
9. Presentation of Evidence
Presentation of Evidence at Planning Appeal Hearings
As a recognised leader in the field of AVR/photomontage, Model Works has the experience and authority to robustly defend our process and outputs against objectors in oral hearings.
The company has appeared as expert witness on numerous high profile projects, explaining our process so that all parties understand and trust the visual representation of the proposal, and successfully rebutting any challenges to the accuracy of the visualisations, allowing the planning authorities to make their decisions with confidence.
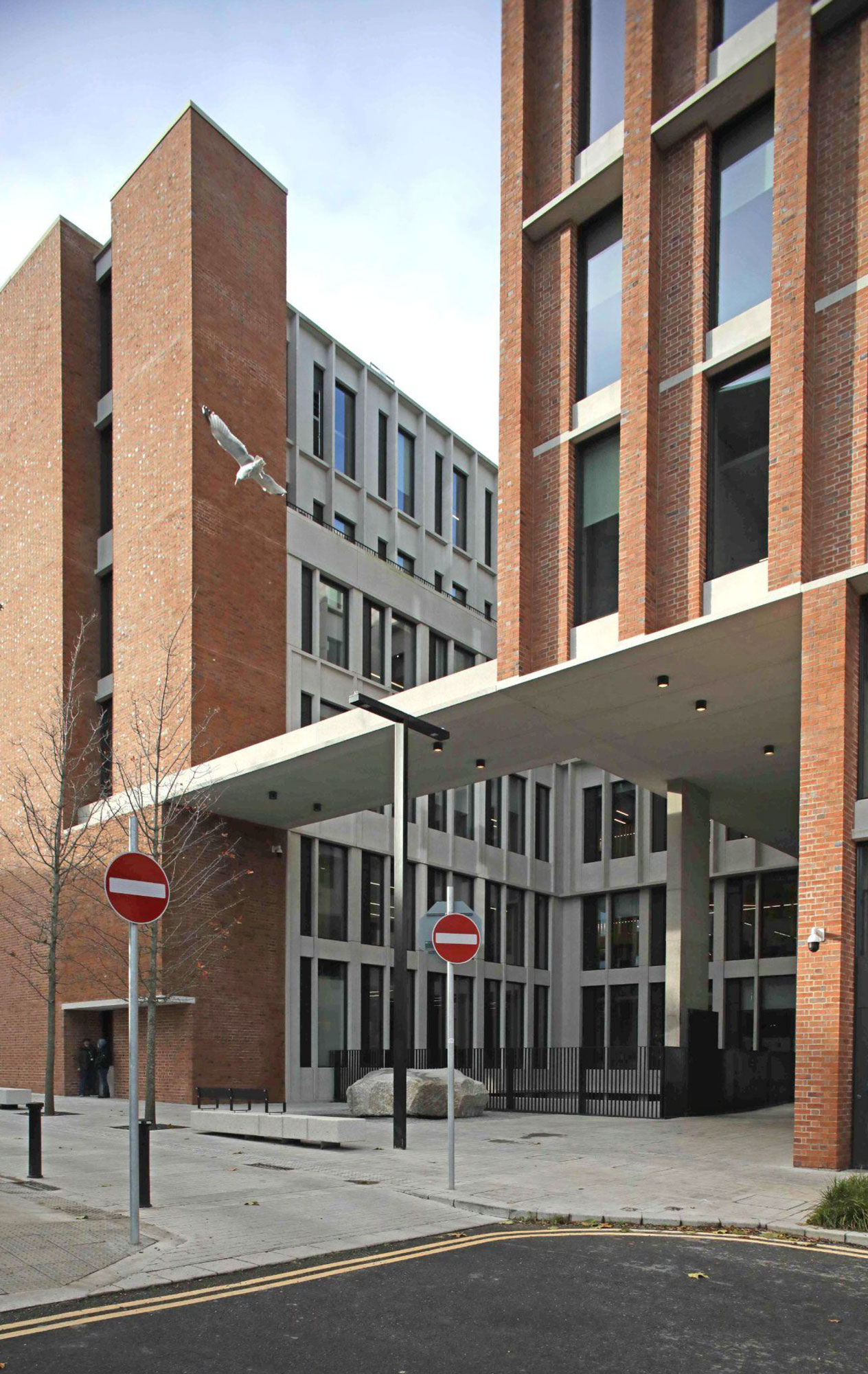
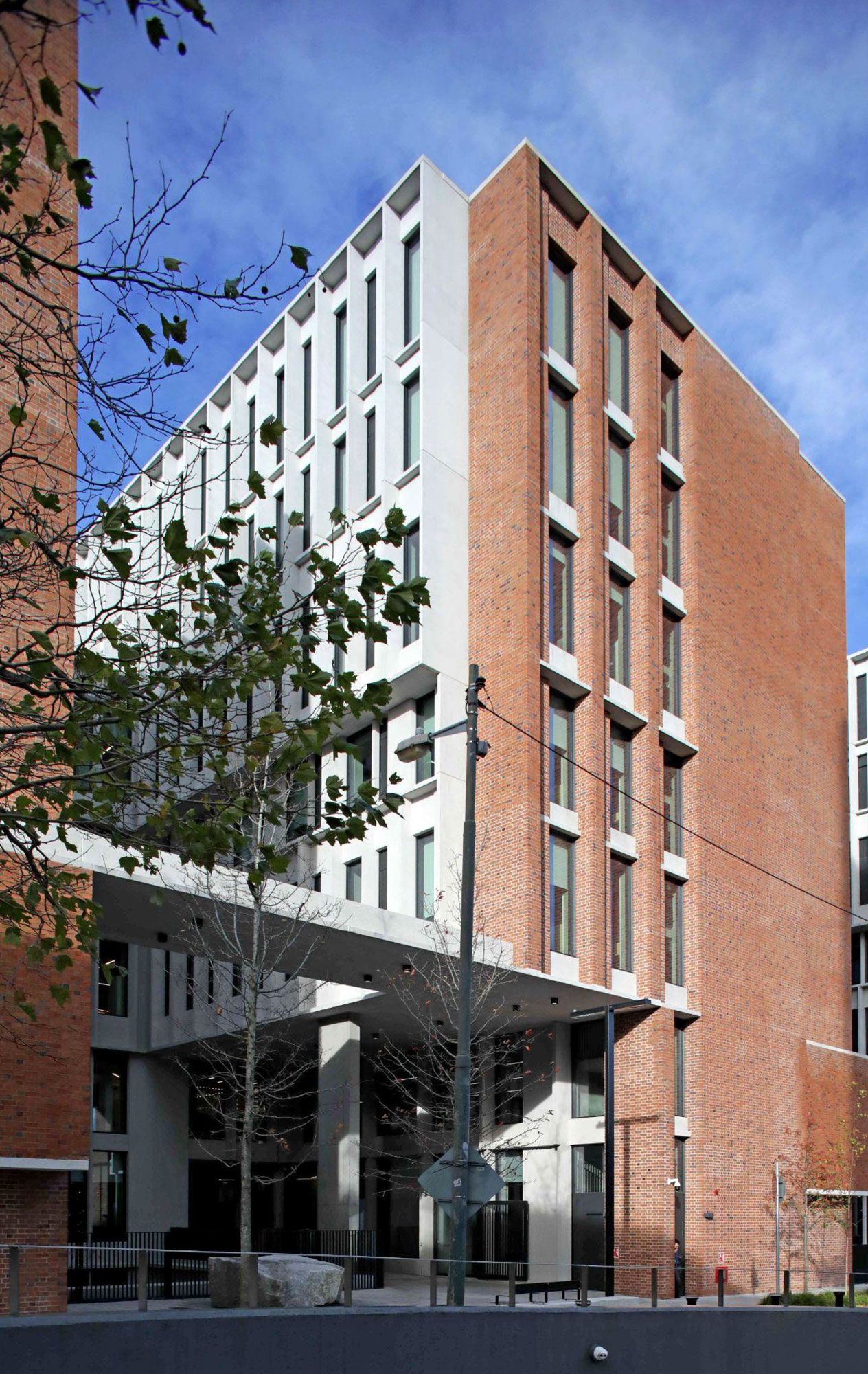
What our Clients say
“Intuitive, responsive and professional- including Model Works as a member of the design and planning team was a clear benefit; successfully communicating the project to all audiences.”
Ian Ritchie, Ian Ritchie Architects.
“We have worked with Model Works on a number of projects with great success. Their professionalism, “can do” approach, methodology and cgi quality were a huge benefit to our work.”
Nigel Lea, Gensler, London
“The accuracy and artistic ability embodied in the visualisation material produced by Model Works is of the highest standard. In particular, the helpful description of their method for accurate photomontages, recently set out for the Liberty Hall public hearing in Dublin, was the best I have seen in my professional career since the science/art began.”
Richard Coleman, Citydesigner, London
