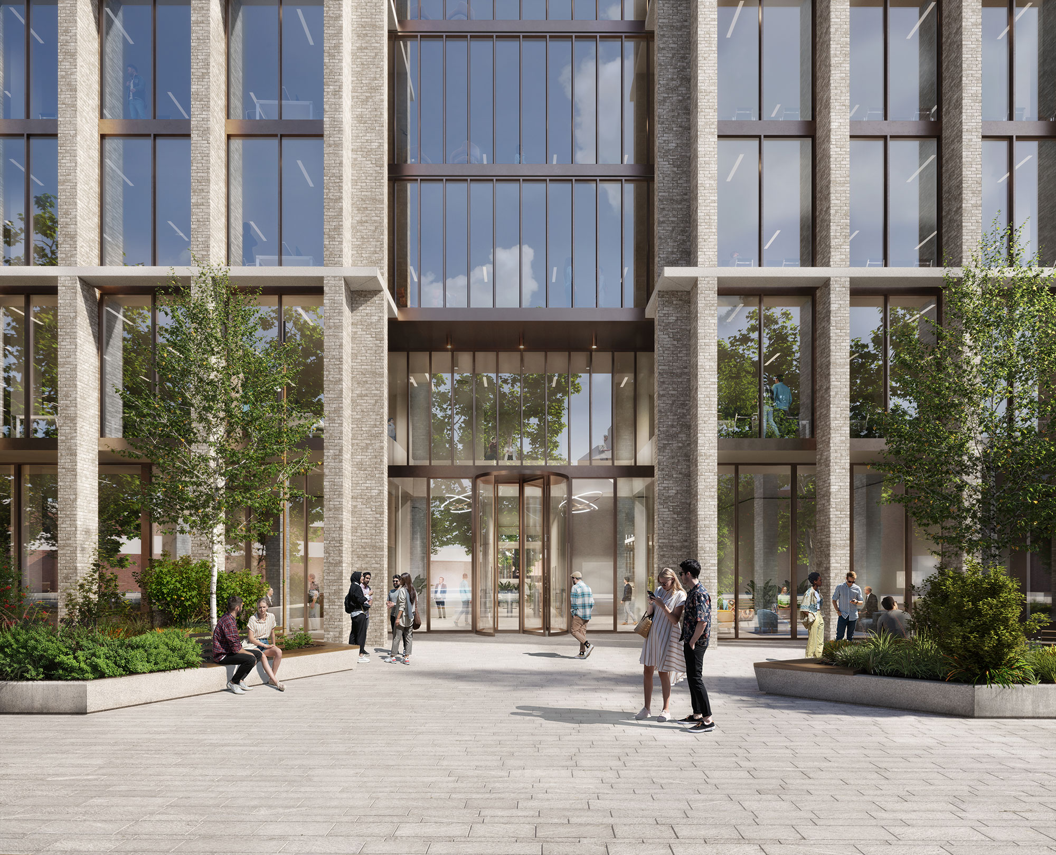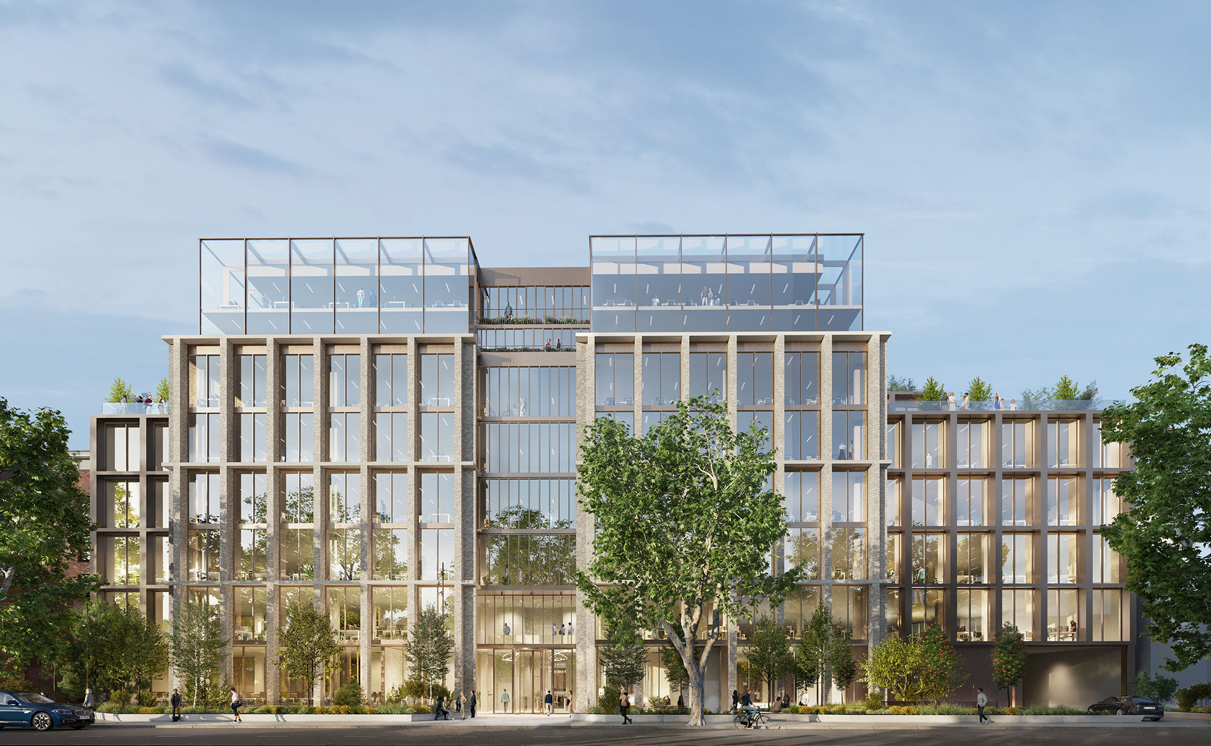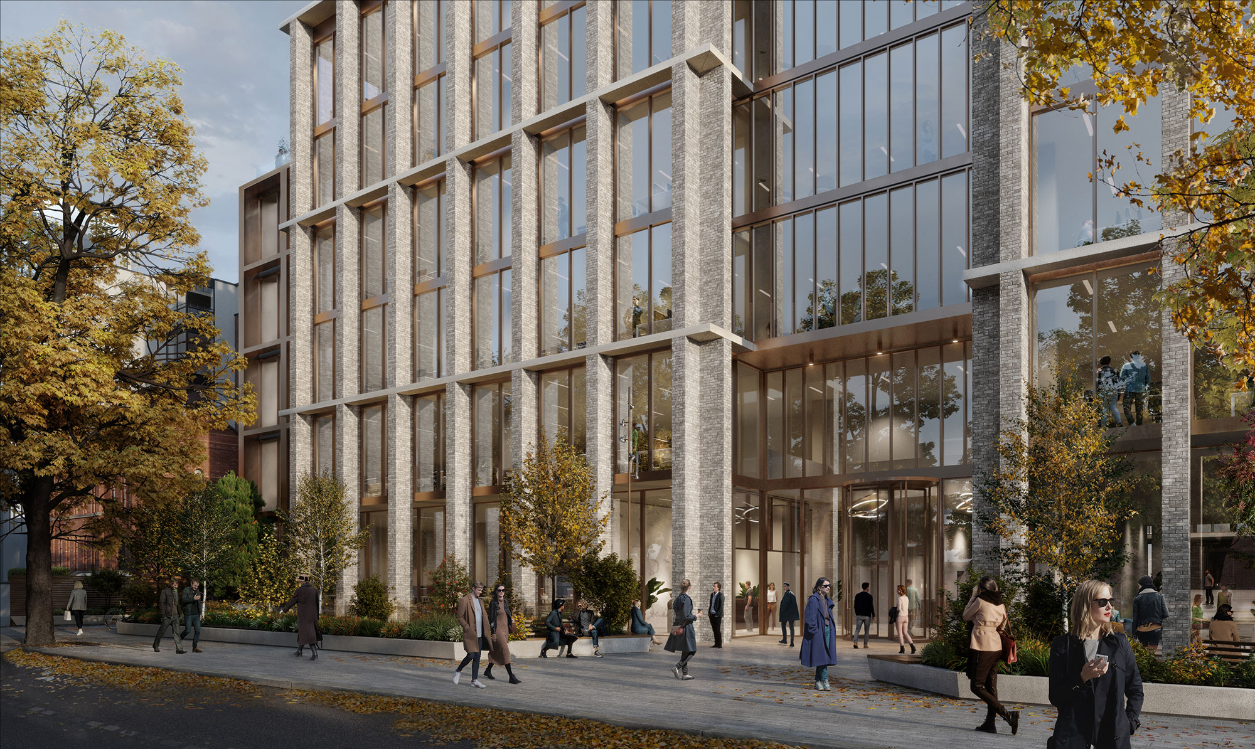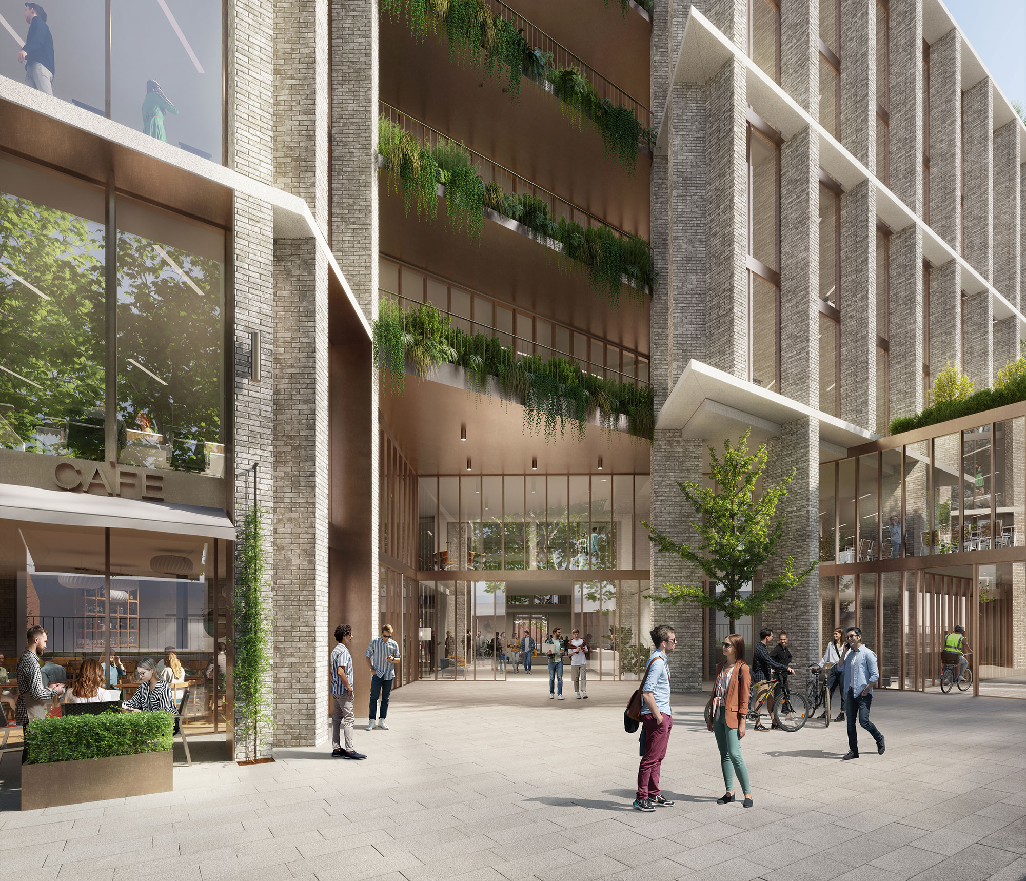Adelaide Road
The Project
30 Adelaide Road, Dublin. 223,000 sq ft of naturally designed, next-generation workspace. Planning permission for development at this site of c. 0.489 hectares.
Client Team
Cedar Real Estate Investments ICAV
Plus Architecture
Mitchell + Associates
Services
LVIA
Verified Photomontages
CGIs
Project Date
2023
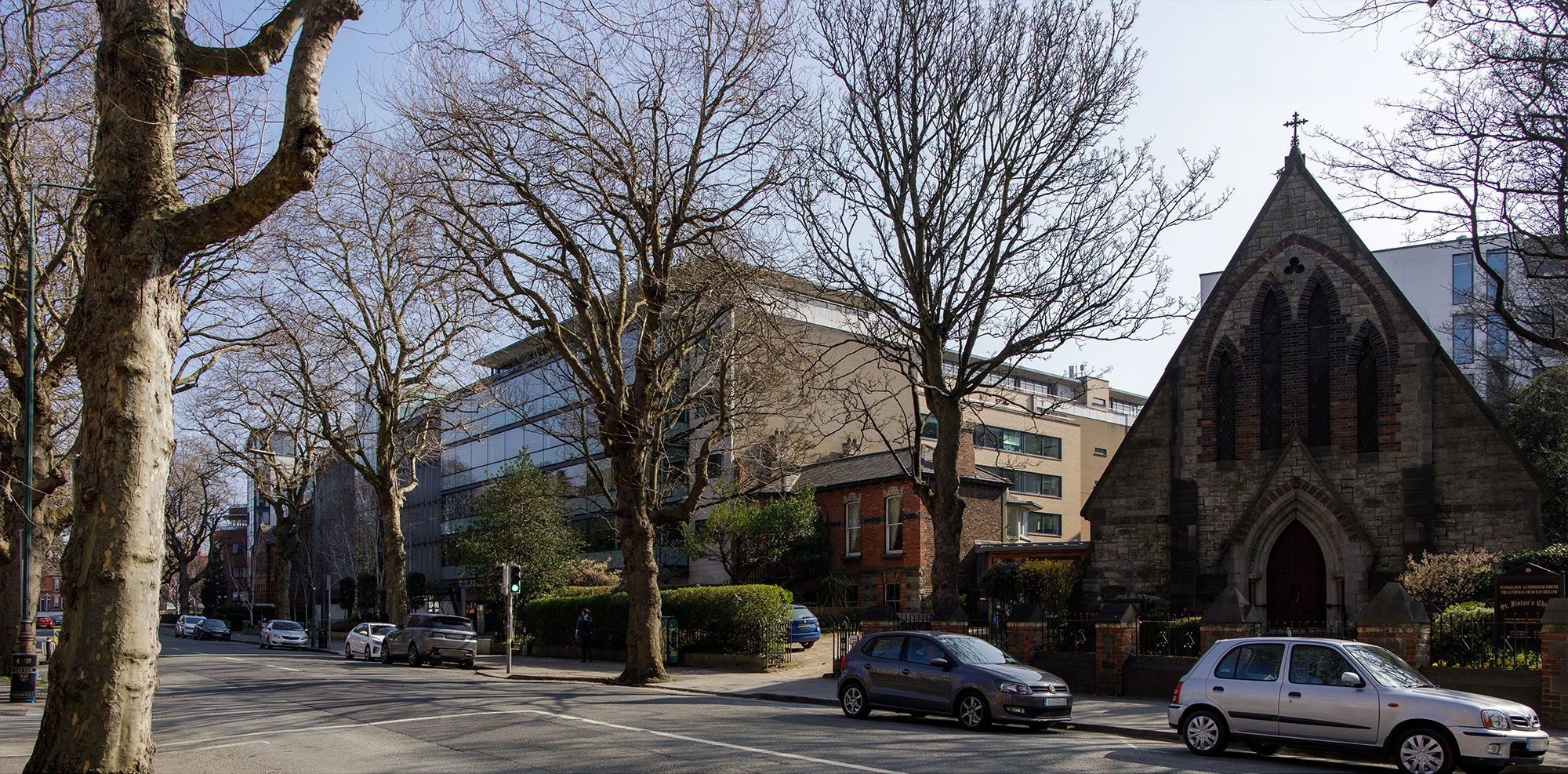
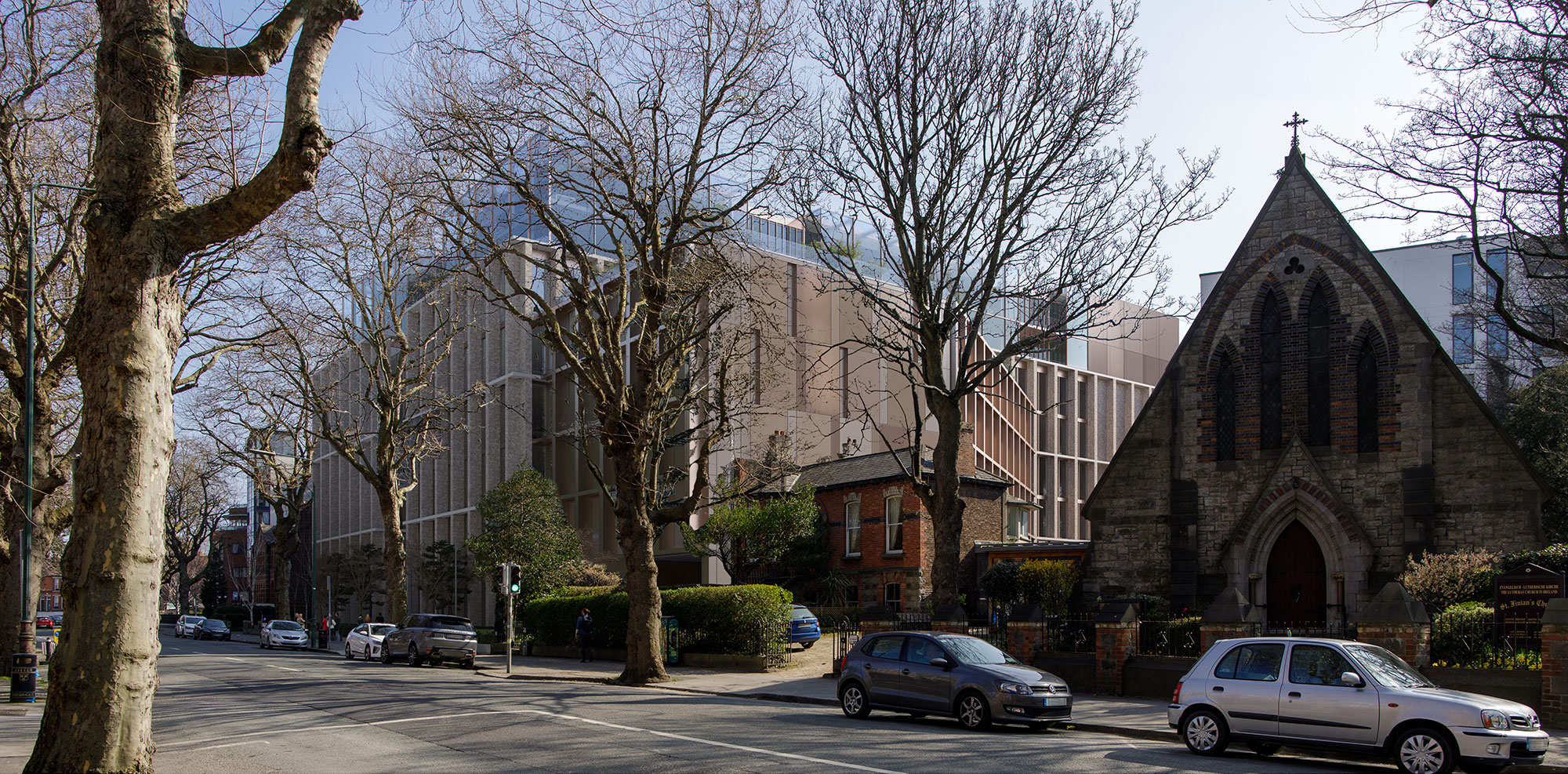
Existing
Proposed
The development will consist of an 8 storey office building with an overall gross floor area of 28,706 sq.m. which includes a 170 sq.m. cafe/restaurant along the south of the building (canal side) which opens onto a proposed public realm plaza.


Existing
Proposed
Accessible terraces for the office accommodation are provided at set backs on all floors above 1st floor at various orientations


Existing
Proposed


