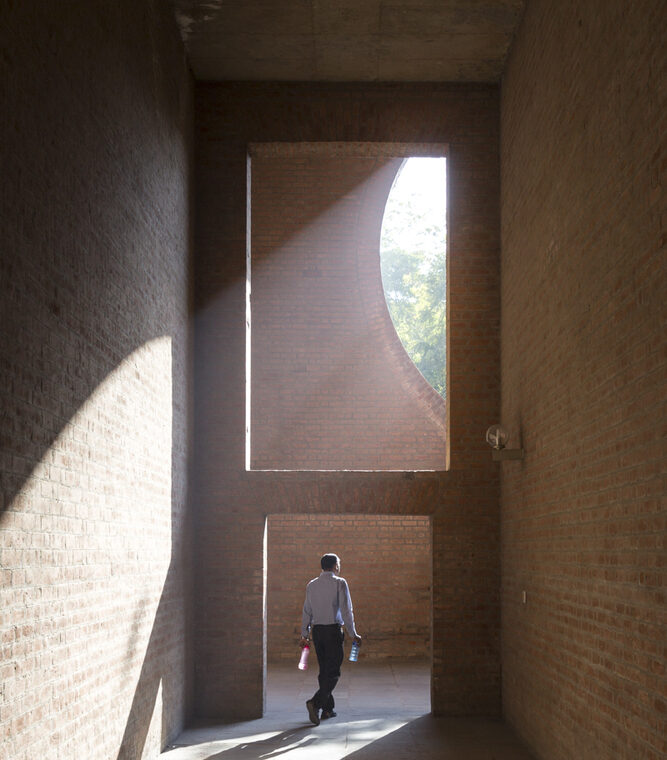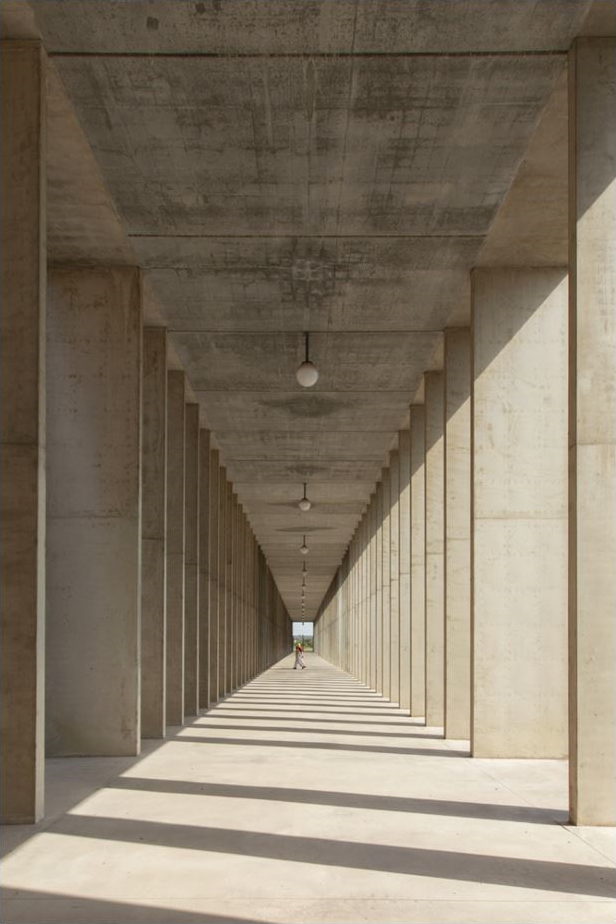Lighting plays a vital role in the way people experience and understand architecture. Whether buildings and structures are lit naturally or artificially, lighting is the medium that allows us to see and appreciate the beauty in the buildings around us. In the words of architect Louis Kahn:
‘I can’t define a space really as a space, unless I have natural light … natural light gives mood to space by nuances of light in the time of day and the season of the year as it enters and modifies the space.’
Understanding Direct and Diffuse Daylight
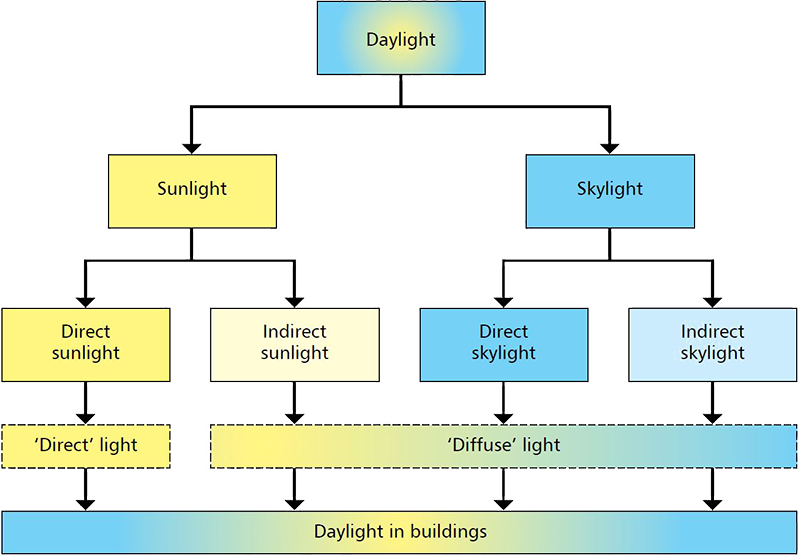
Assessing Daylight and Sunlight
The BRE (Building Research Establishment) Guide to Daylight and Sunlight was first published in 1991 and has become the primary reference document for most local authorities in Ireland and the UK for the assessment of Daylight and Sunlight. The 2022 edition is the third and most recent edition of the guide. Irish (IS EN 17037) and British standards (BS EN 17037) have also been established but these are heavily influenced by and are very similar to the BRE Guide.
When assessing a proposed development for Daylight and Sunlight, the review is broken into two categories: 1) the quality of daylight and sunlight the occupants of the development will enjoy, and 2) the impact the proposal may have on the receiving environment.
The individual test that must be carried out are:
- Performance of Proposed Development
- Daylight access in all habitable rooms
- Sunlight access in all habitable rooms
- Sunlight on the ground in amenity spaces
- Impact on Surrounding Properties
- Daylight access to neighbouring windows
- Sunlight access to neighbouring windows
- Sunlight access to neighbouring amenity areas
It has become common practice to include a set of shadow diagrams as part of a Daylight and Sunlight assessment report, however this is not a requirement of the recommended assessment procedure.
Proposal – Daylight Access in Rooms
All habitable rooms (living, kitchen, dining, and bedrooms) are assessed for the quantity of daylight they can expect to receive. Each room is expected to receive a target level of illumination over at least 50% of the assessment area, for at least half annual daylight hours. The calculation is made on a working plane which is 0.85m above the floor.
Click here for a more in-depth review.
Proposal – Sunlight Access in Rooms
When assessing a whole dwelling, at least one habitable room, preferably the main living room, in the dwelling should have exposure to sunlight of at least 1.5 hours on March 21st. The assessment is conducted for each window of a room for a reference point P located on the inner surface of the aperture, at the centre of the opening width and a minimum of 1.2m above the floor, and 0.3m above the sill. Where there are multiple windows in a space, it is possible to cumulate the time of sunlight availability if not occurring at the same time.
Click here for a more in-depth review.
Proposal – Sunlight to Amenity Spaces
An external garden or amenity area will appear adequately sunlit throughout the year, if at least half of the space receives at least 2 hours of sunlight on March 21st, the equinox.
Click here for a more in-depth review.
Existing Environment – Daylight Access to Neighbouring Windows
Neighbouring windows are assessed for daylight using a calculation method called Vertical Sky Component (VSC), which quantifies the amount of skylight falling on a vertical wall or window. The VSC for existing buildings is the illuminance on the outside of a window, divided by the illuminance falling on an unobstructed horizontal plane, under overcast sky conditions and the ratio is usually expressed as a percentage. The maximum value is almost 40% for a completely unobstructed vertical wall.
The daylight to an existing building may be adversely affected if the VSC measured at the centre of an existing main window is less than 27%, and less than 0.8 times its former value.
Click here for a more in-depth review.
Existing Environment – Sunlight Access to Neighbouring Windows
To determine the possible loss of sunlight to existing buildings the Annual Probable Sunlight Hours (APSH) is calculated. APSH means the total number of hours in the year that the sun is expected to shine on unobstructed ground, allowing for average levels of cloudiness for the location in question. The sunlight reaching a window is quantified as a percentage of this unobstructed annual total.
It is recommended that all living rooms and conservatory windows of existing dwellings be assessed if the new development is positioned within 90° of due south and it subtends an angle greater than 25° to the horizontal, measured from the centre of the window. The reference point is the centre of the window, or 1.6m above the floor for floor to ceiling windows or patio doors, on the plane of the outside surface of the wall.
The sun lighting of an existing dwelling may be adversely affected, if the centre of the window:
- receives less than 25% of APSH and less than 0.8 times its former annual value; or less than 5% of APSH in winter months and less than 0.80 times its former value during that period;
- and also has a reduction in sunlight received over the whole year greater than 4% of annual probable sunlight hours.
Click here for a more in-depth review.
Existing Environment -Sunlight Access to Amenity Areas
Existing garden or amenity area will appear adequately sunlit throughout the year, if at least half of the space receives at least 2 hours of sunlight on March 21st, the equinox.
Click here for a more in-depth review.
Proposal – Daylight Access in Rooms
Daylight Provision in New Development
Daylight can contribute significantly to the lighting needs of any type of building. This means that daylight openings should have appropriate areas to provide sufficient daylight throughout the year.
Assessment Method
Model Works use the Illuminance Method to assess daylight provision. This method uses Climate Based Daylight Modelling (CBDM) with specific climatic data for the location of the site to calculate the illuminance from daylight across a grid on the reference plane at hourly, or sub-hourly, intervals for a typical year. Using CBDM the illuminance reaching a room is a combination of both skylight and direct sunlight, and hence window orientation has an impact on illumination levels.
Specialist 3D software is used to carry out a Spatial Daylight Autonomy (sDA) assessment which uses CBDM to assesses whether a space receives sufficient daylight on a work plane during standard operating hours on an annual basis. The target is a percentage of floor area that exceeds a specified illuminance level (e.g. 200 lux) for a specified amount of annual hours, normally 50% of daylight hours.
Daylight calculations must consider the external surroundings, as the massing and materials of adjacent structures may have an impact on the illuminance reaching a room.
Surface reflectance and glazing transmissibility have a significant impact on the daylight reaching a room and must be stated in a report. Typical values used in the calculations are shown in the table below.
|
Surface Type
|
Reflectance
|
|---|---|
|
Interior walls
|
0.7
|
|
Ceilings
|
0.8
|
|
Floors
|
0.3
|
|
Exterior walls and obstructions
|
0.2
|
|
Exterior ground
|
0.2
|
|
Glazing
|
|
|
Transmittance
|
0.68
|
|
Maintenance Factor
|
0.96
|
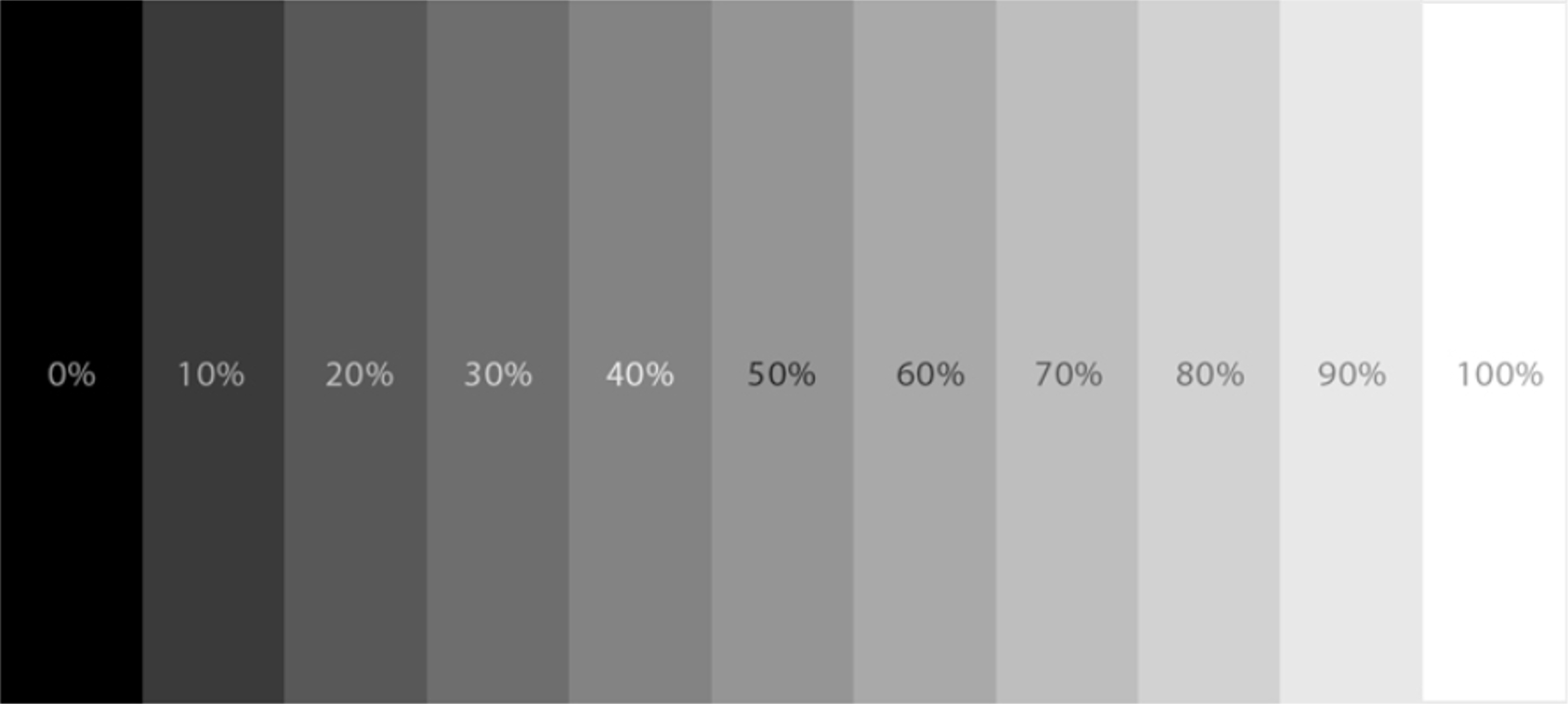
Trees
Existing trees can have an impact on the daylight received by new dwellings and must be considered when making the assessment. The BRE Guides states:
“The calculation model should account for the obstruction to daylight caused by the trees. This needs to be done by modelling a representative shape of the trees.” and “The assessment should account for the transparency and reflectance of the trees, which can vary across the seasons.”
The BRE Guide includes transparency and reflectance values for typical tree species found in Ireland and the UK.
Assessment Criteria
Target Illuminance levels are given in the BRE 209 and BS EN17037 National Annex and are based on room function. The recommended minimum values are 100 lux in bedrooms, 150 lux in living rooms and 200 lux in kitchens, and are the median illuminances, to be exceeded over at least 50% of the assessment points in the room for at least half of the daylight hours.
|
Room Type
|
Target Illuminance ET (LX)
|
|---|---|
|
Bedroom
|
100
|
|
Living Room
|
150
|
|
Kitchen (or LKD)
|
200
|
The reference plane is at a height of 0.85m above the floor and offset from the perimeter of the room by 0.3m. This plane is then divided into grid points, at 250mm spacings, at which the lux levels are calculated, the median level is then used for assessment.
- In a room with a corridor, or annex entrance, this space need not be included in the assessment.
- Floor to ceiling cupboards can be excluded from the assessment area, but not kitchen units incorporating worktops.
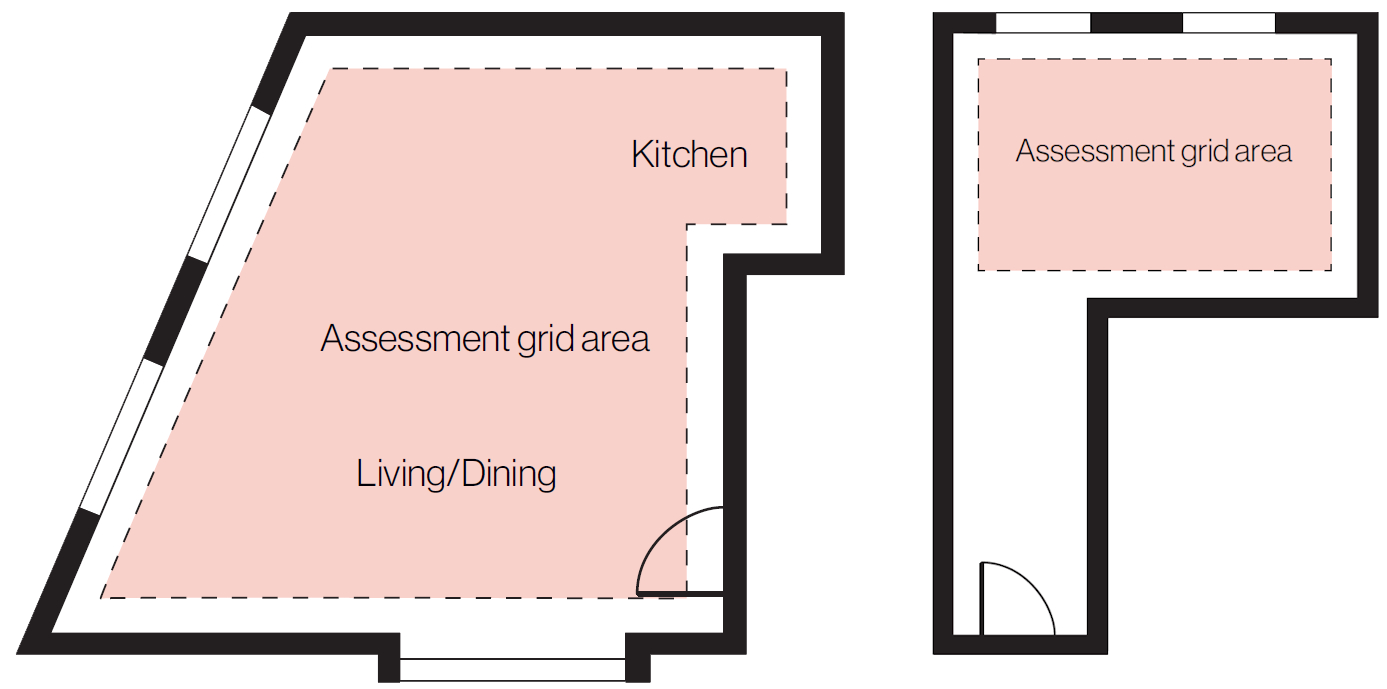
Proposal – Sunlight Access in Rooms
The BRE Guide states:
“In general a dwelling, or non-domestic building that has a particular requirement for sunlight, will appear reasonably sunlit provided:
- at least one main window wall faces within 90° of due south and
- a habitable room, preferably a main living room, can receive a total of at least 1.5 hours of sunlight on 21 March. This is assessed at the inside centre of the window(s); sunlight received by different windows can be added provided they occur at different times and sunlight hours are not double counted.”
Trees
To assess the sunlight provision for new buildings BS EN 17037 recommends the calculation of sunlight hours be carried out on the 21st March. At this time of the year deciduous trees will not be in full leaf and some sunlight would be expected to penetrate. However, it would be impossible to calculate this accurately. The BRE Guide recommends:
“It is therefore recommended that where trees may affect sunlight provision, the calculations should first be carried out with deciduous trees as opaque objects (this should be based on a detailed site survey of tree profile). The calculations could then be repeated without deciduous trees entirely. This gives the range of potential sunlight hours.”
Assessment Method
The assessment for sunlight provision should be conducted for each opening of a space for a reference point P located on the inner surface of the aperture. Reference point P is located at the centre of the opening width and a minimum of 1.2m above the floor and 0.3m above the sill of the daylight opening. Where there is multiple opening of a space, it is possible to cumulate the time of sunlight availability if not occurring at the same time.
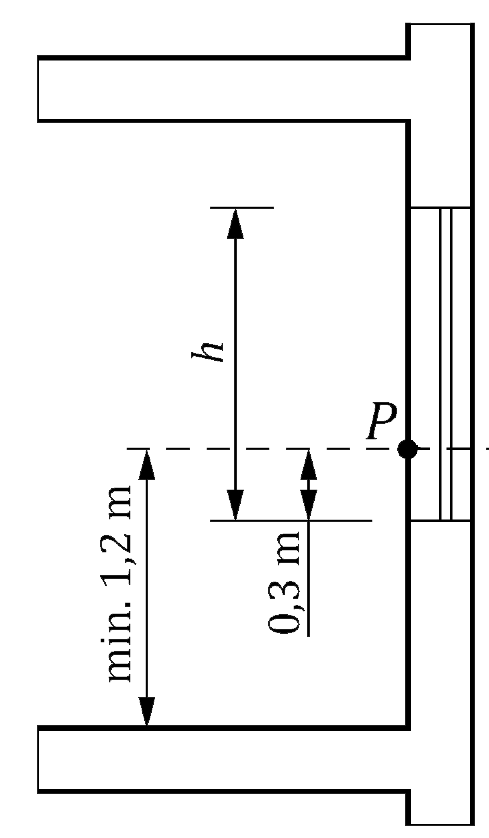
Assessment Criteria
The BRE Guide recommends that a space should receive possible sunlight for a duration of a minimum of 1.5 hours on a selected date between February 1st and March 21st. When applying the recommendation to a whole dwelling, the proposal is that at least one habitable room, preferably the main living room, in the dwelling should have exposure to sunlight of at least 1.5 hours. The normal date used for the assessment is March 21st.
|
Level Of Recommendation For Exposure To Sunlight
|
Sunlight Exposure
|
|---|---|
|
Minimum
|
1.5 hrs
|
|
Medium
|
3.0 hrs
|
|
High
|
4.0 hrs
|
When design layouts are being considered windows facing predominantly north should be avoided, this is particularly important for kitchens, dining and living rooms. Window facing +/- 49° of due north will not receive the target of 1.5 hours on March 21st, see figure below.
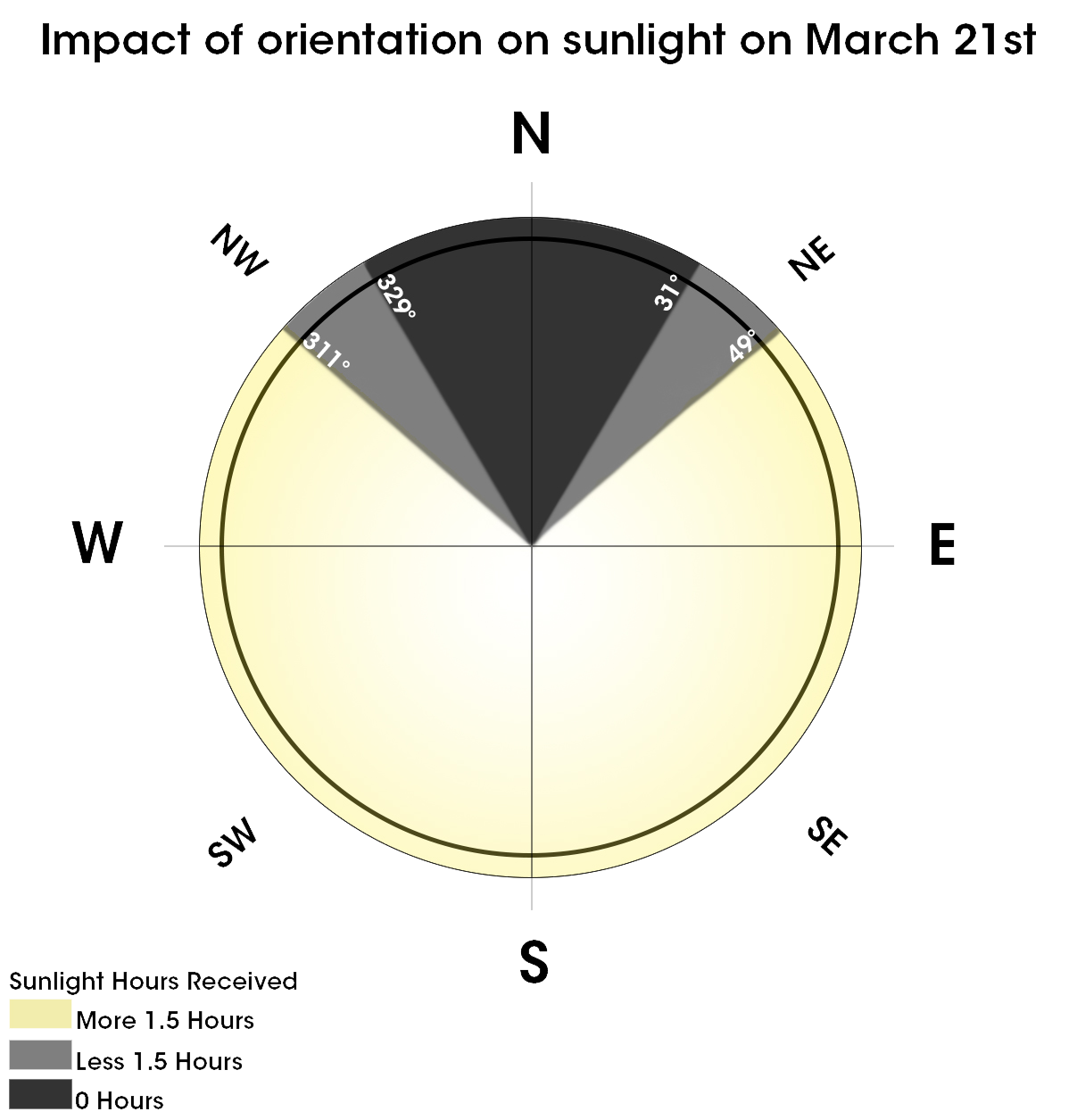
Sunlight received in mid-summer/winter and equinox
The sunlight received through a south facing window varies considerably throughout the year. Counter intuitively, the window receives fewer hours of sunlight in mid summer, due to the sun’s position in the northern sky in the mornings and evenings. The equinox results in the greatest number of sunlight hours, while mid winter gives the greatest penetration of the sun into the room due to its low altitude, albeit for a shorter duration.
Proposal – Sunlight to Amenity Spaces
An external garden or amenity area will appear adequately sunlit throughout the year, if at least half of the space receives at least 2 hours of sunlight on March 21st, the equinox.
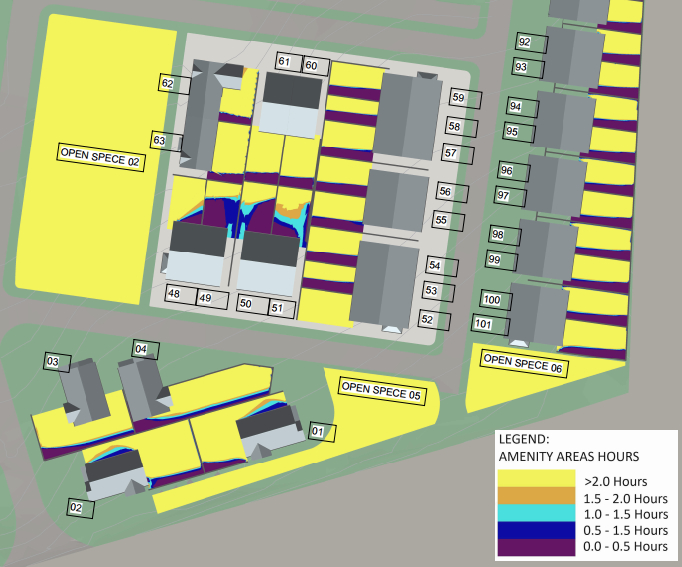
Loss of daylight to existing buildings
Assessment Method
The amount of skylight falling on a vertical wall or window can be quantified as the Vertical Sky Component (VSC). The VSC for existing buildings is the illuminance on the outside of a window, divided by the illuminance falling on an unobstructed horizontal plane, under overcast sky conditions. The standard Commission Internationale d’Eclairage (CIE) overcast sky is used, and the ratio is usually expressed as a percentage. The maximum value is almost 40% for a completely unobstructed vertical wall.
Loss of light to existing windows need not be analysed if the distance of each part of the new development from the existing window is three or more times its height above the centre of the existing window. In these cases the loss of light will be small. Refer to figure 9 below.
If any part of a new building or extension, measured in a vertical section perpendicular to a main window wall of an existing building, from the centre of the lowest window, subtends an angle of more than 25° to the horizontal, then the diffuse daylighting of the existing building may be adversely affected and a more detailed assessment will be required. Refer to figure 10 below.
Decision Tree
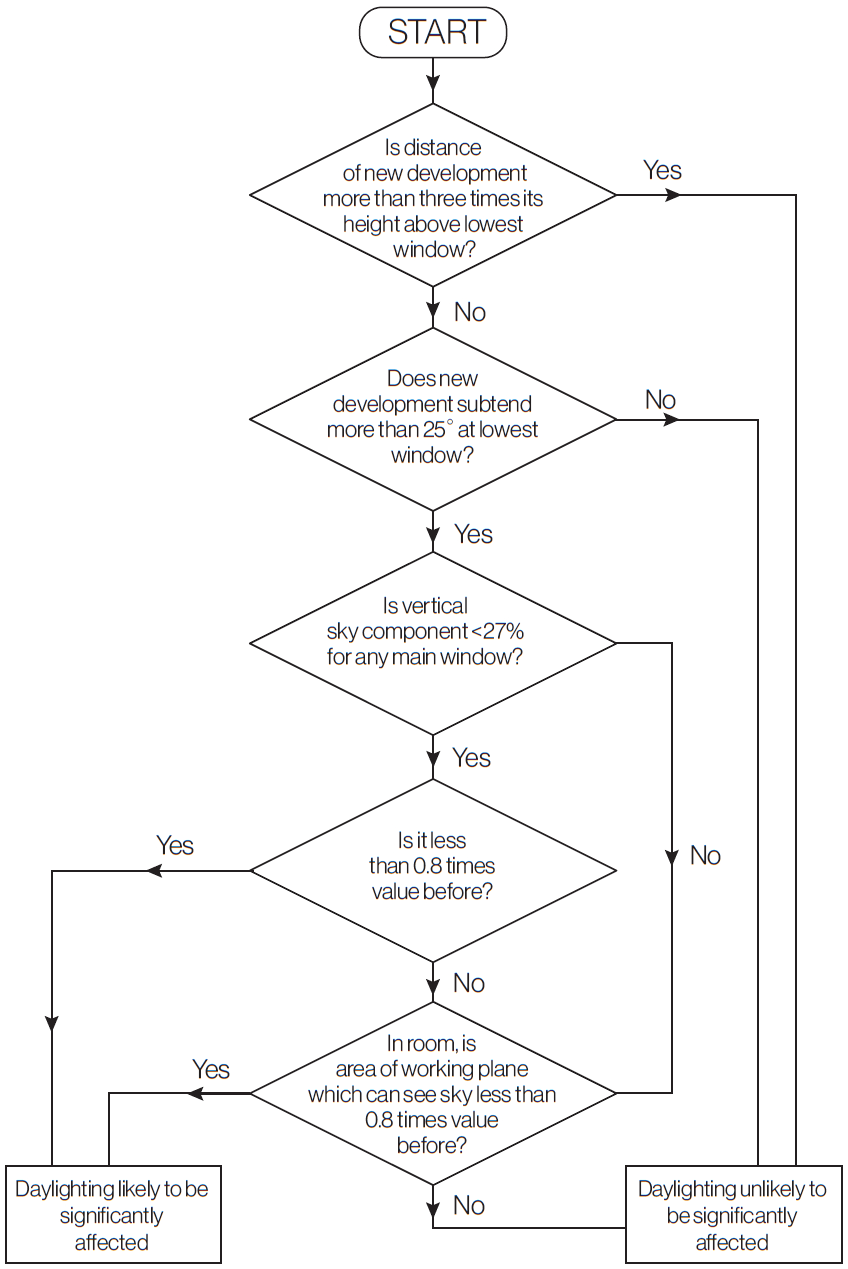
Distance Test
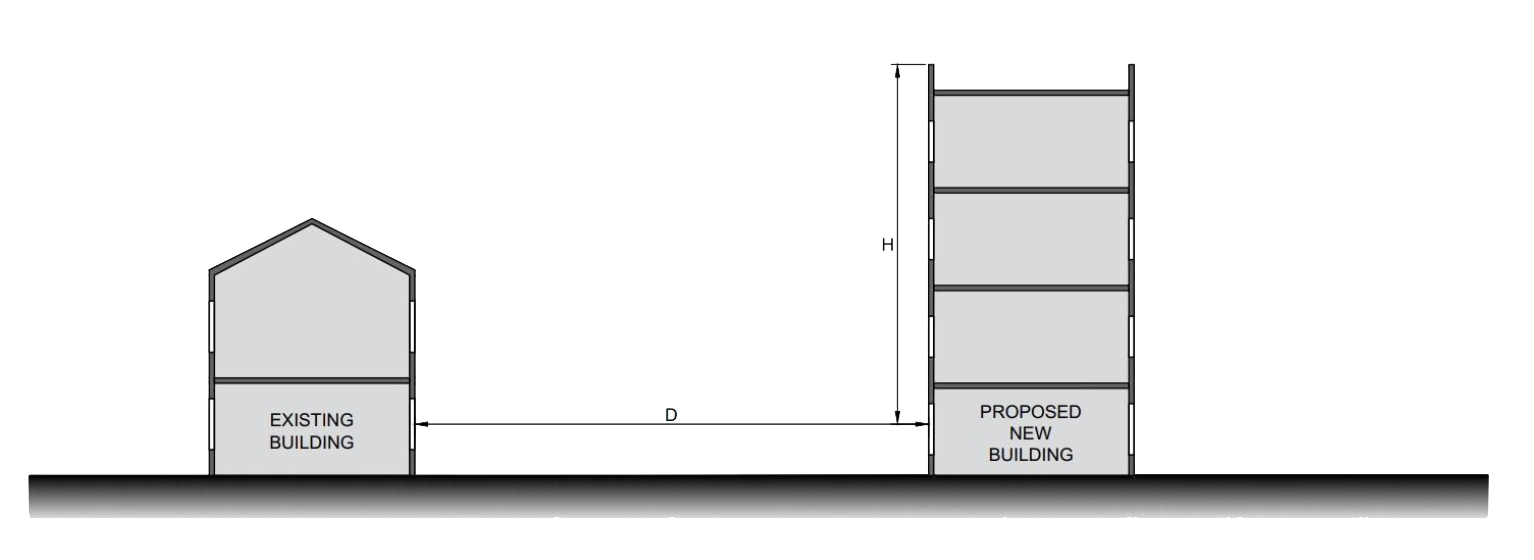
Angle Test
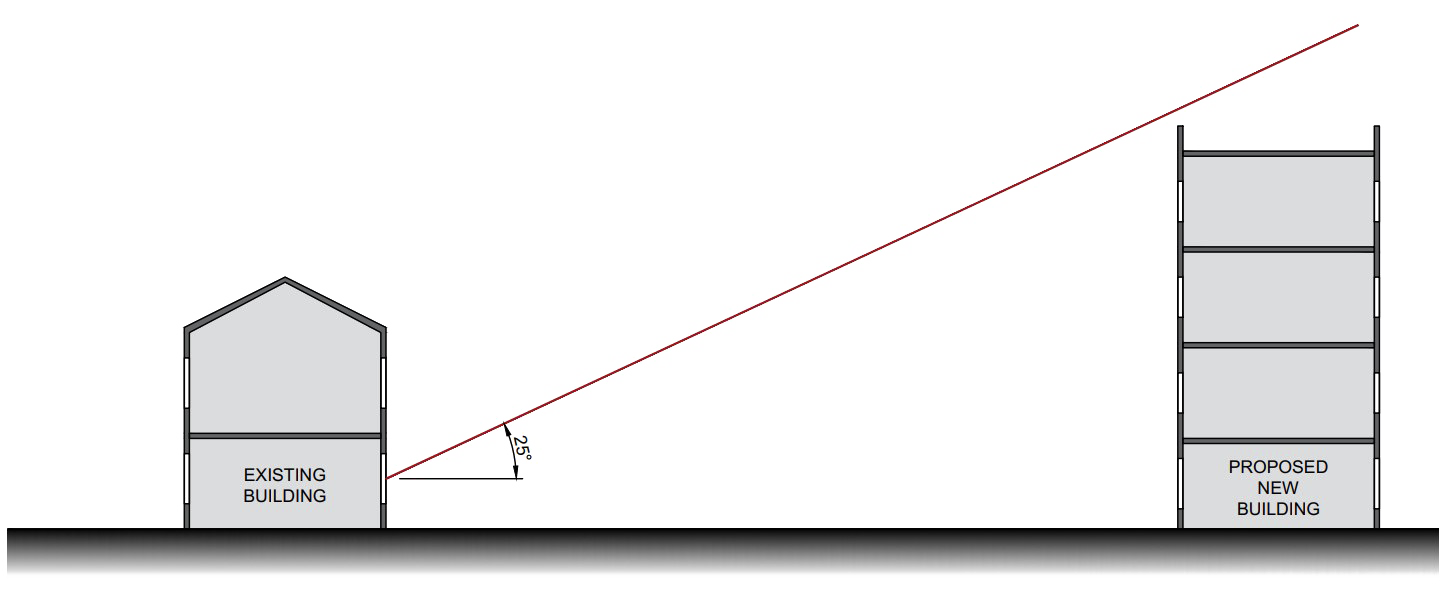
Trees
While the potential impact of existing trees must be considered when assessing the daylight to proposed dwellings, trees do not need to be considered for existing buildings. The BRE Guide comments:
“It is generally more difficult to calculate the effects of trees on daylight because of their irregular shapes and because some light will generally penetrate through the tree crown. Where the effect of a new building on existing buildings nearby is being analysed, it is usual to ignore the effect of existing trees. This is because daylight is at its scarcest and most valuable in winter when most trees will not be in leaf.” [Emphasis added.]
Assessment Criteria
The daylight to an existing building may be adversely affected if:
- the VSC measured at the centre of an existing main window is less than 27%, and less than 0.80 times its former value.
- the area of the working plane, 0.85m high, in a room which can receive direct skylight is reduced to less than 0.80 times its former value.
The line that divides the points on the working plane which can and cannot see the sky is known as the No Sky Line (NSL). The NSL test can only be carried out when the internal room layout is known, which is seldom the case when assessing existing buildings.
Loss of sunlight to existing buildings
Assessment Method
To determine the possible loss of sunlight to existing buildings the Annual Probable Sunlight Hours (APSH) is calculated. “APSH means the total number of hours in the year that the sun is expected to shine on unobstructed ground, allowing for average levels of cloudiness for the location in question (based on sunshine probability data). The sunlight reaching a window is quantified as a percentage of this unobstructed annual total.”
It is recommended that all living rooms and conservatory windows of existing dwellings be assessed if the new development is positioned within 90° of due south and it subtends an angle greater than 25° to the horizontal, measured from the centre of the window. The reference point is the centre of the window, or 1.6m above the floor for floor to ceiling windows or patio doors, on the plane of the outside surface of the wall.
Assessment Criteria
The sun lighting of an existing dwelling may be adversely affected, if the centre of the window:
- receives less than 25% of annual probable sunlight hours and less than 0.8 times its former annual value; or less than 5% of annual probable sunlight hours between 21 September and 21 March (often referred to as Winter Probable Sunlight Hours WPSH) and less than 0.80 times its former value during that period;
- and also has a reduction in sunlight received over the whole year greater than 4% of annual probable sunlight hours.
It is not always necessary to do a full calculation to check sunlight potential. The guideline above is met provided either of the following is true:
- If the distance of each part of the new development from the existing window is three or more times its height above the centre of the existing window (note: obstructions within 90° of due north of the existing window need not count here).
- The window wall faces within 90° of due south and no obstruction, measured in the section perpendicular to the window wall, subtends an angle of more than 25° to the horizontal. Again, obstructions within 90° of due north of the existing window need not be counted.
- The window wall faces within 20° of due south and the reference point has a VSC of 27% or more.
Loss of sunlight to existing gardens and amenity areas
Assessment Method
BRE Guidelines recommend that for an existing garden or amenity area to appear adequately sunlit throughout the year, at least half of the space should receive at least 2 hours of sunlight on 21 March, the equinox.
Trees
In general, trees do not need to be considered when assessing potential loss of light to existing gardens and amenity spaces. The BRE Guide suggest:
“In assessing the impact of buildings on sunlight in gardens …, trees and shrubs are not normally included in the calculation unless a dense belt or group of evergreens is specifically planned as a windbreak or for privacy purposes. This is partly because the dappled shade of a tree is more pleasant than the deep shadow of a building (this applies especially to deciduous trees).” [Emphasis added.]
Assessment Criteria
If as a result of a new development an existing garden or amenity area does not meet the above, and the area that can receive two hours of sun on 21 March is less than 0.80 times its former value, then the loss of sunlight is likely to be noticeable. If a detailed calculation cannot be carried out, it is recommended that the centre of the area should receive at least two hours of sunlight on 21 March.


