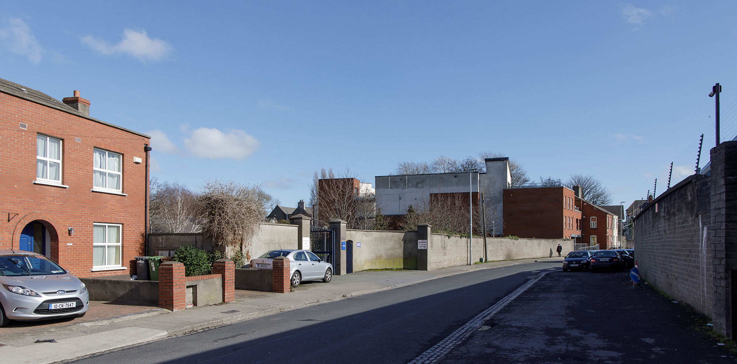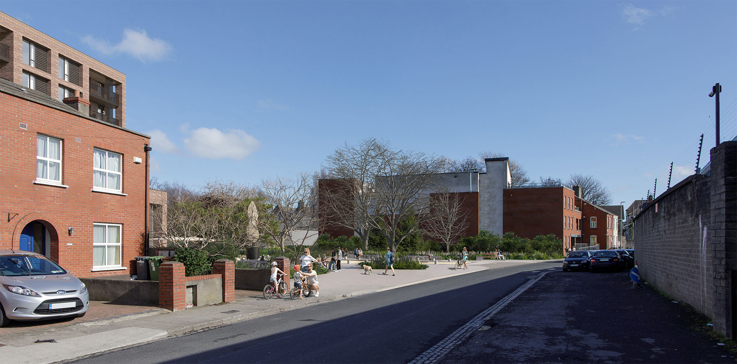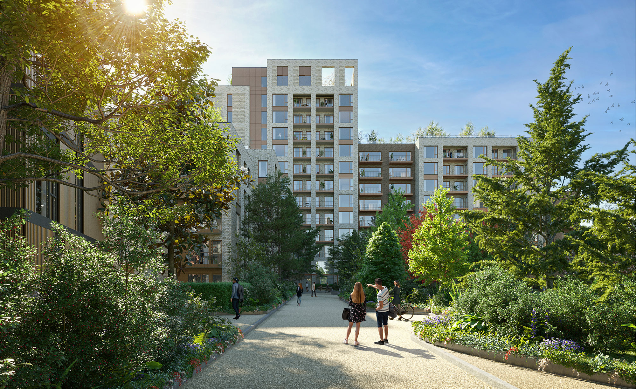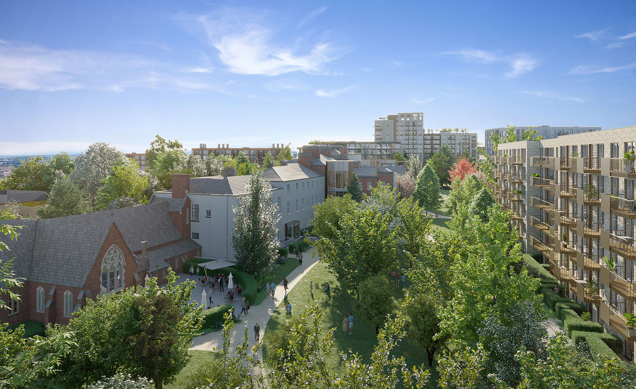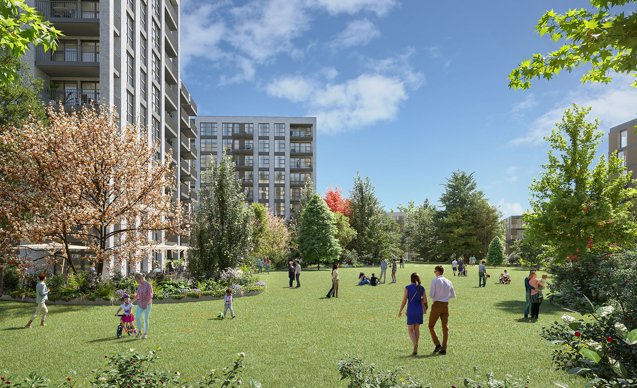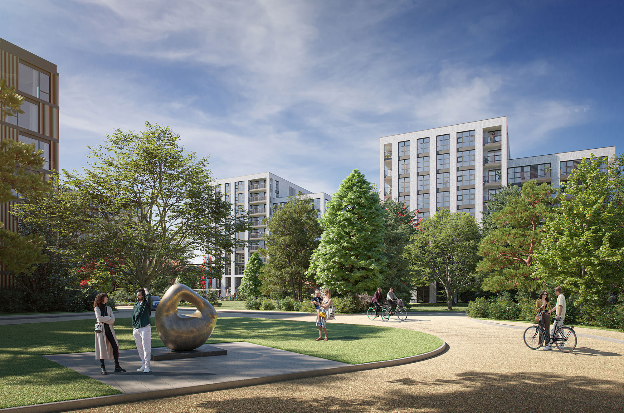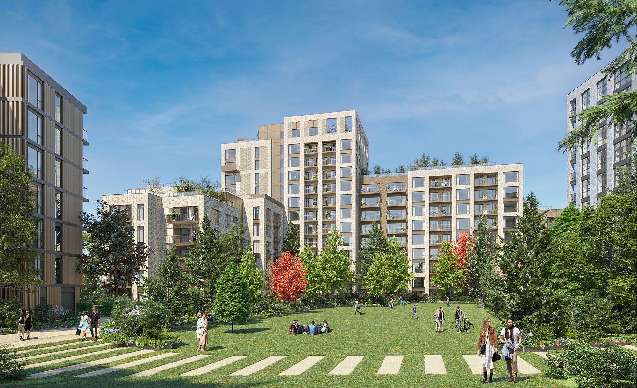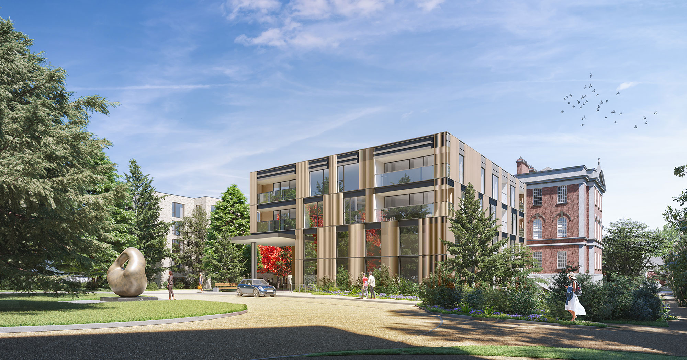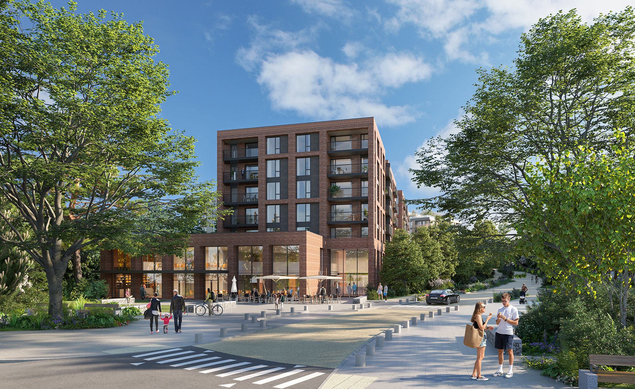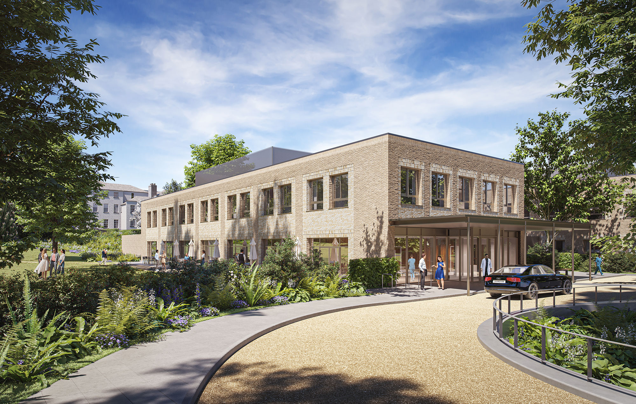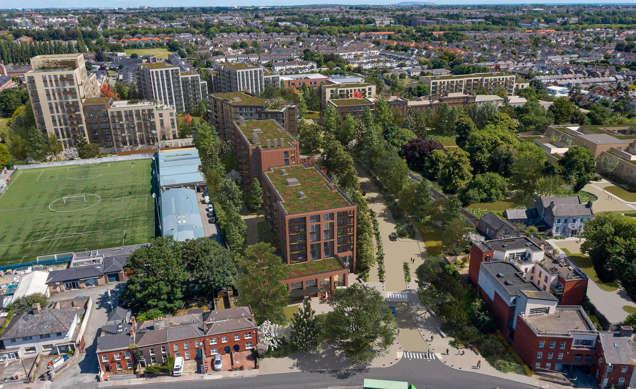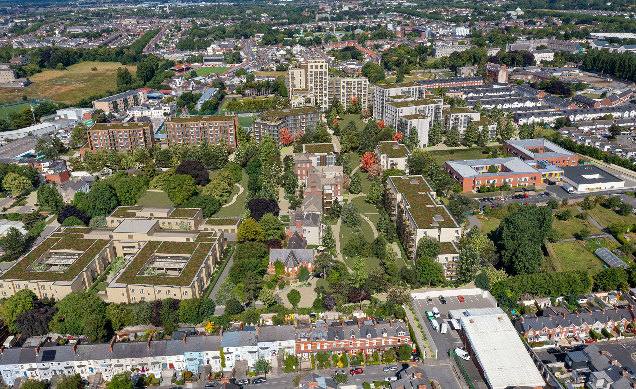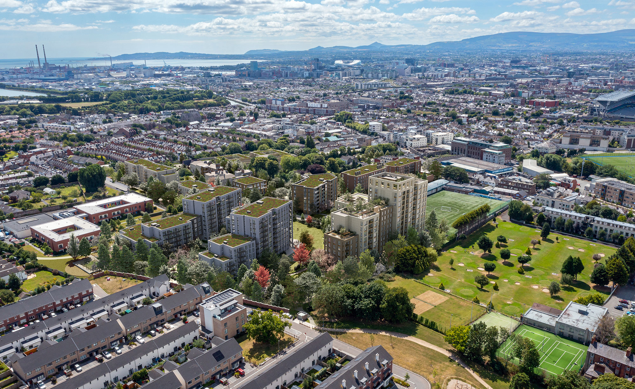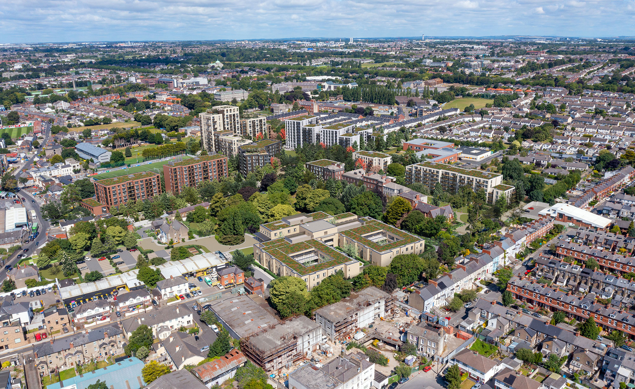St Vincents Hospital Fairview
The Project
Model Works was appointed Royalton Group to prepare (1) the Landscape/Townscape and Visual Impact Assessment, (2) Verified Photomontages, and (3) CGI and Bird's Eye views for the planning application for a new hospital and high density residential development on the grounds of St Vincent's Hospital in Fairview, Dublin.
Client Team
Cedar Real Estate Investments ICAV
Plus Architecture
Mitchell + Associates
Services
CGIs
Verified Photomontages
LVIA
Project Date
2023
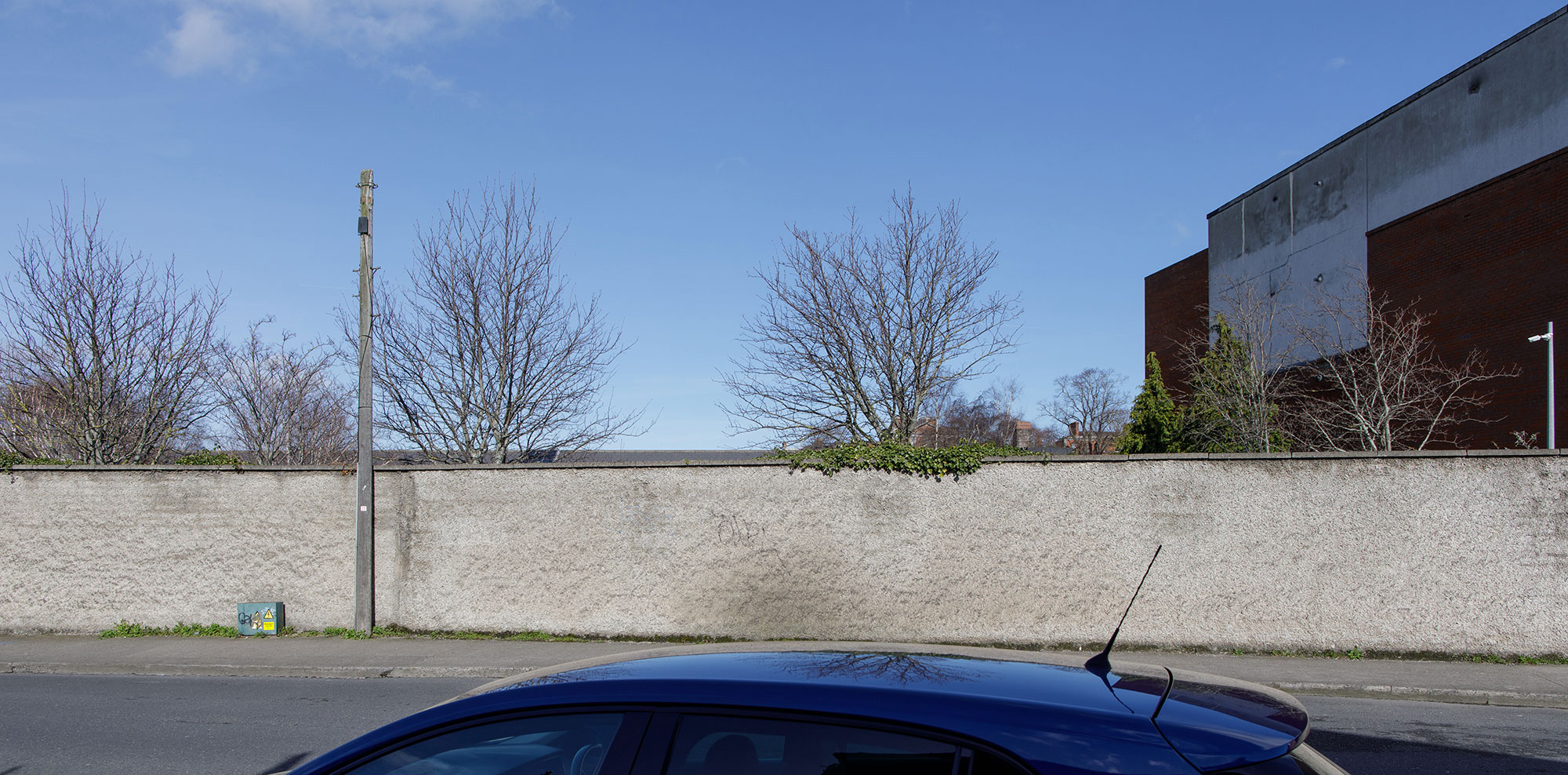
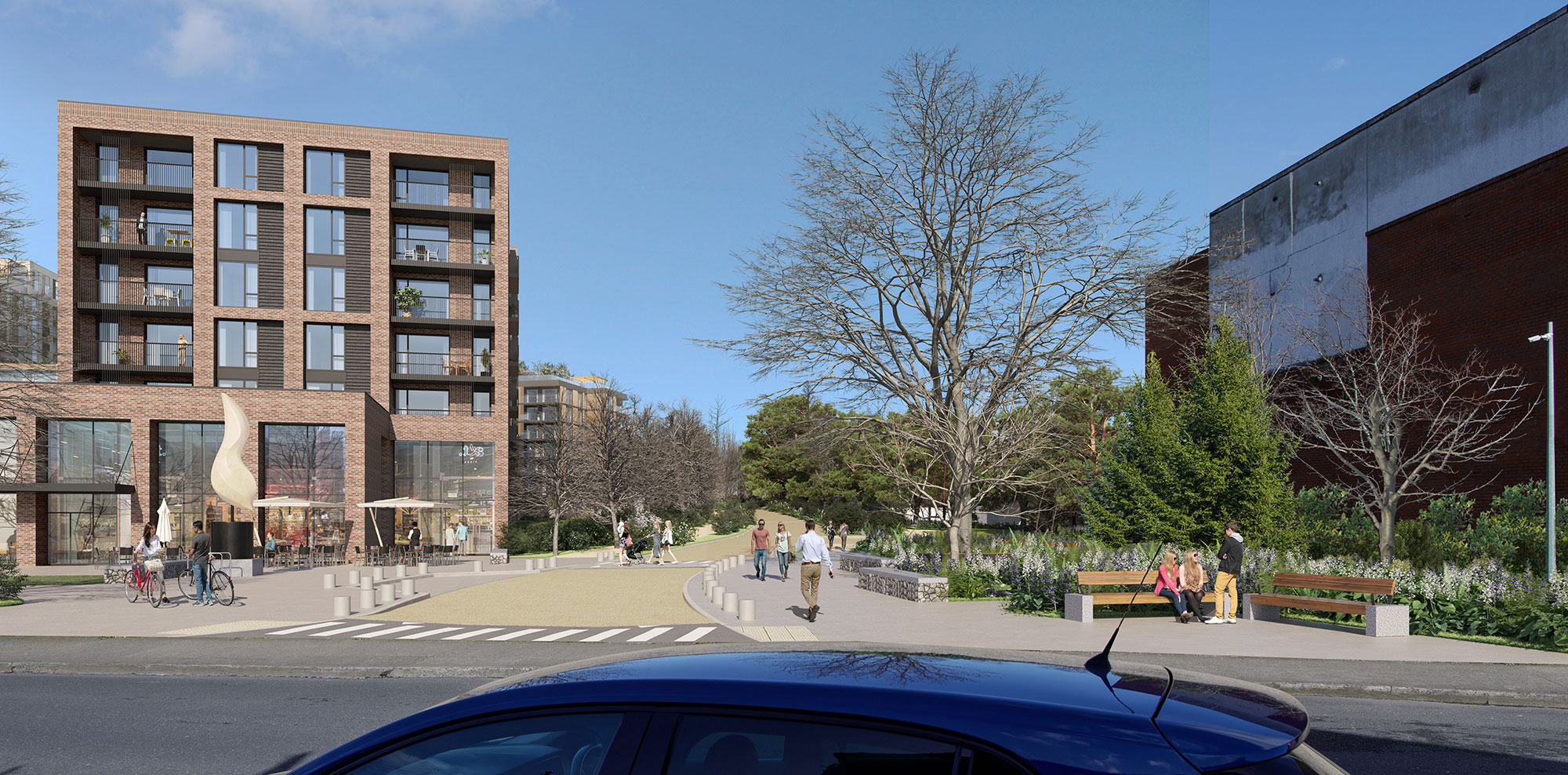
The 9.46 ha site, with frontage to Richmond Road, is only 2km from the city centre. It includes a number of protected structures, historic gardens, modern hospital buildings and unused fields. The surrounding townscape is diverse, with varying sensitivity to change. This diversity, and the cultural, natural and architectural heritage assets on the site itself, demanded a considered design response to make optimal use of the valuable urban land while avoiding negative impacts on the receiving environment.
The design solution by Scott Tallon Walker, Medical Architecture and NMP Landscape Architects achieves this, delivering 100s of new homes and a state of the art hospital, restoring the site's protected structures and bringing them into community use, creating new public open space and pedestrian and cycle routes to improve permeability, and enhancing the streetscape of Richmond Road.
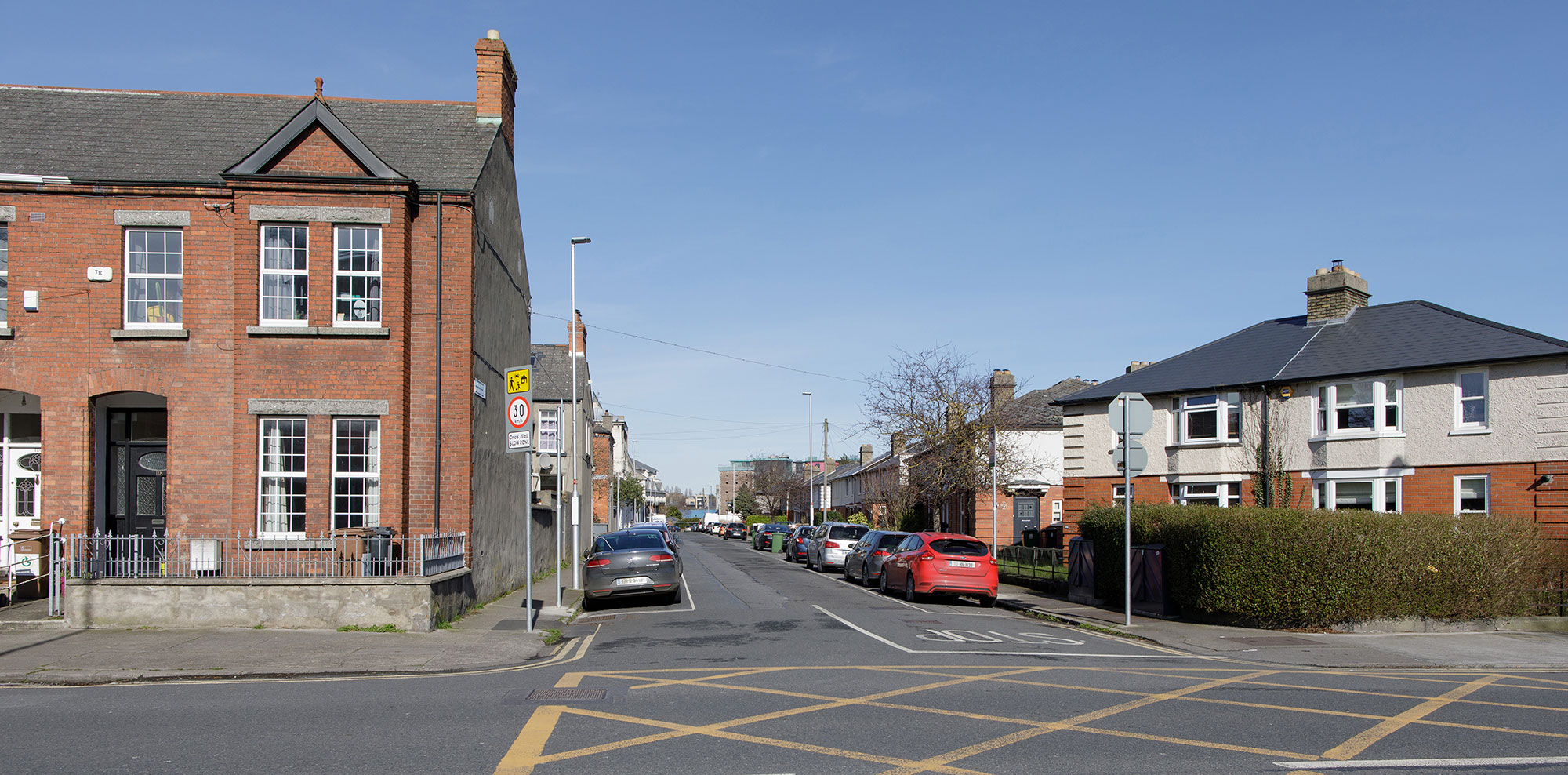
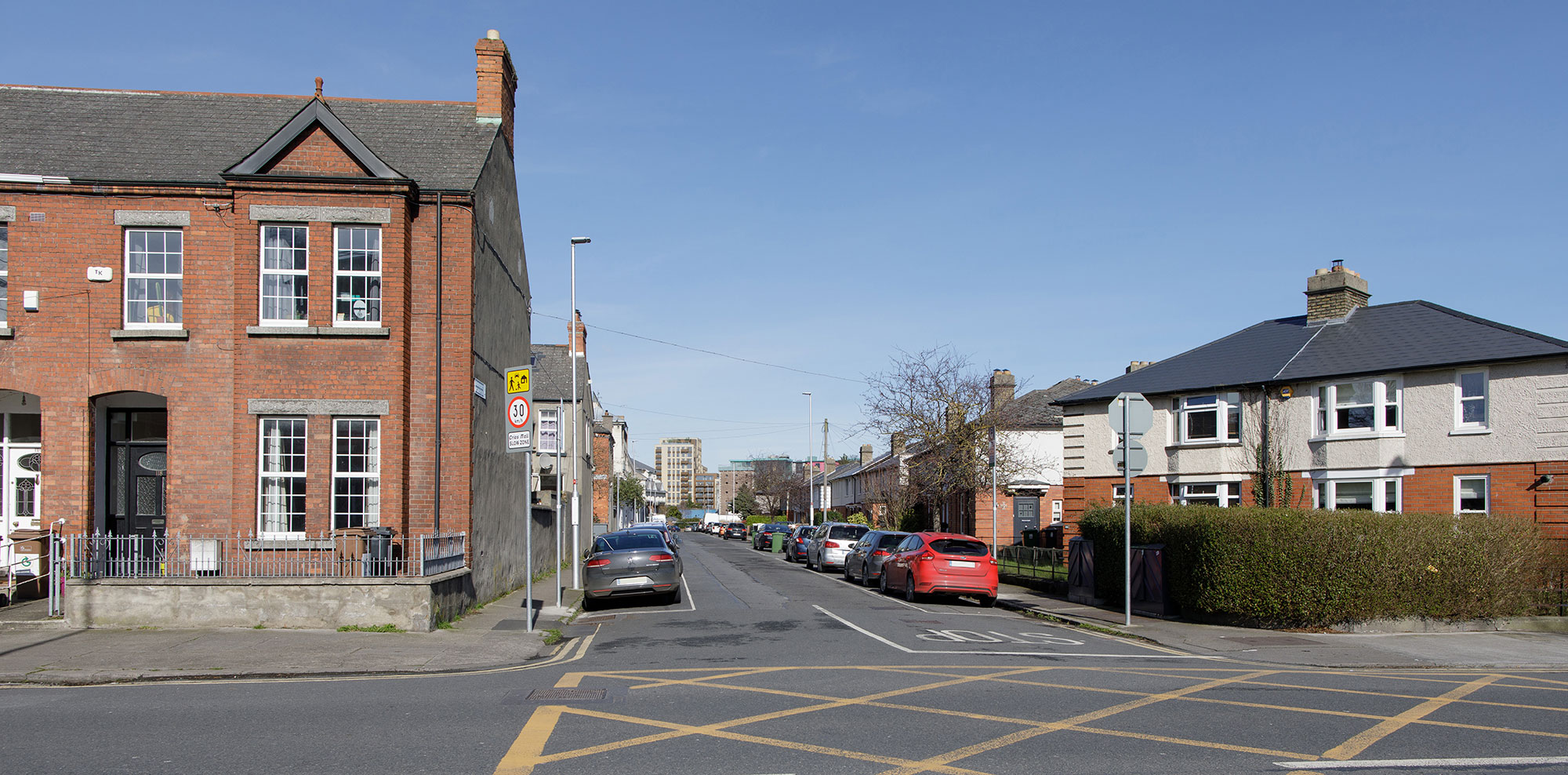
Model Works prepared photomontages for 33 viewpoints to inform our Townscape and Visual Impact Assessment, as well as CGI views and Bird's Eye views to illustrate all aspects of the proposal. These all contributed to persuading the planning authorities that while the development would cause significant townscape change, key sensitivities will be protected from negative effects and the development will have positive impact overall.
The project is an example of Model Works's breadth of expertise, capacity to undertake large, complex projects, and commitment to the highest quality outputs and good outcomes for our clients.
