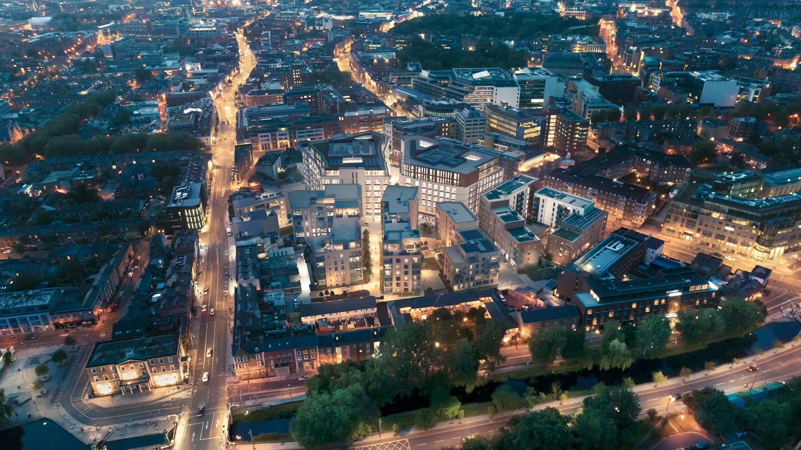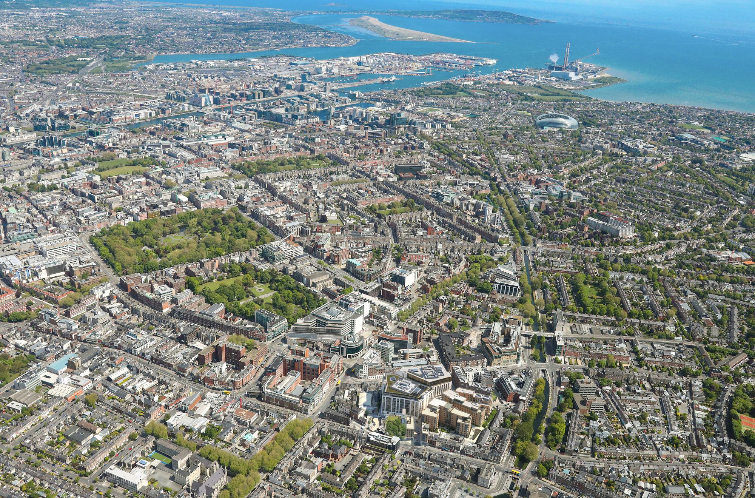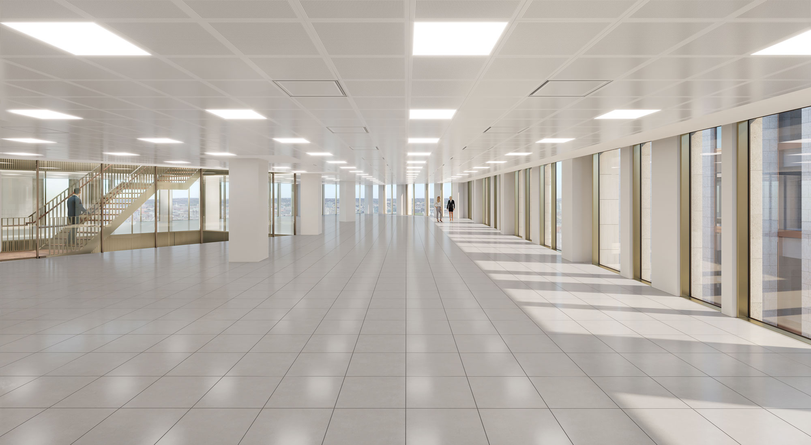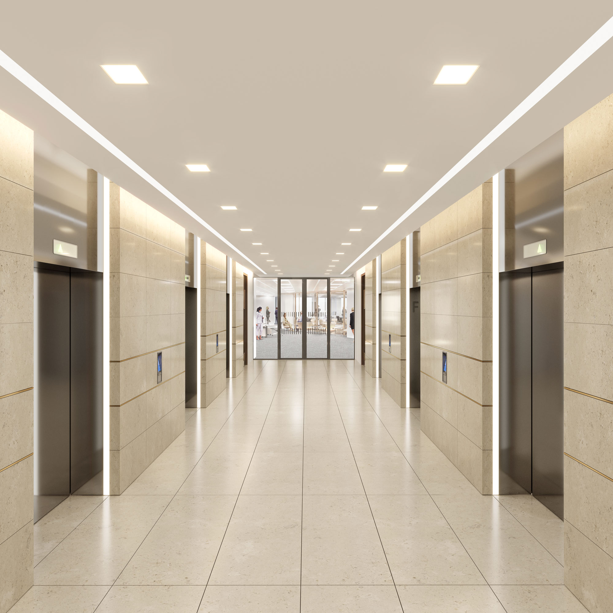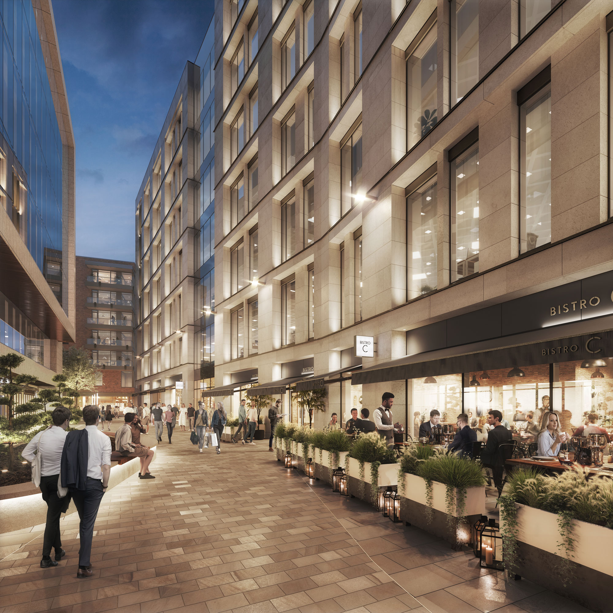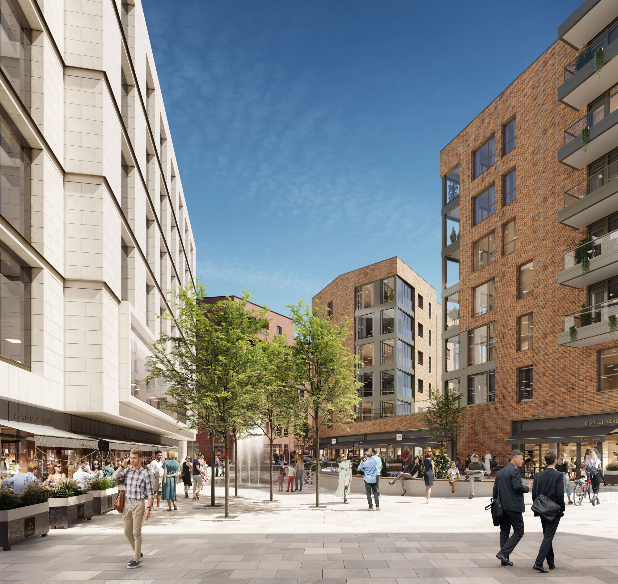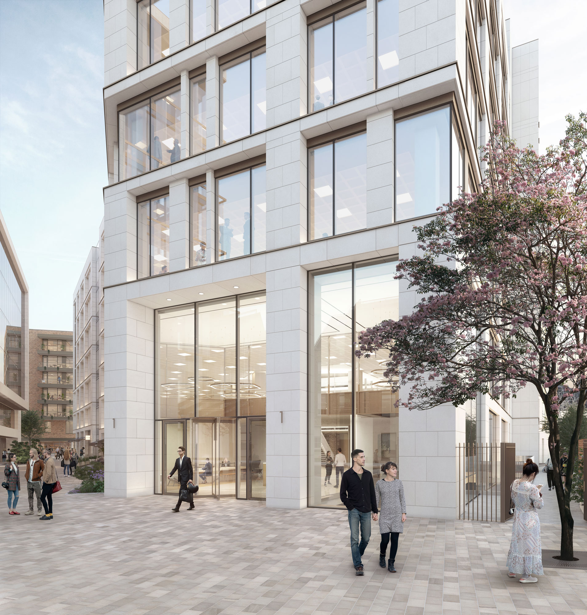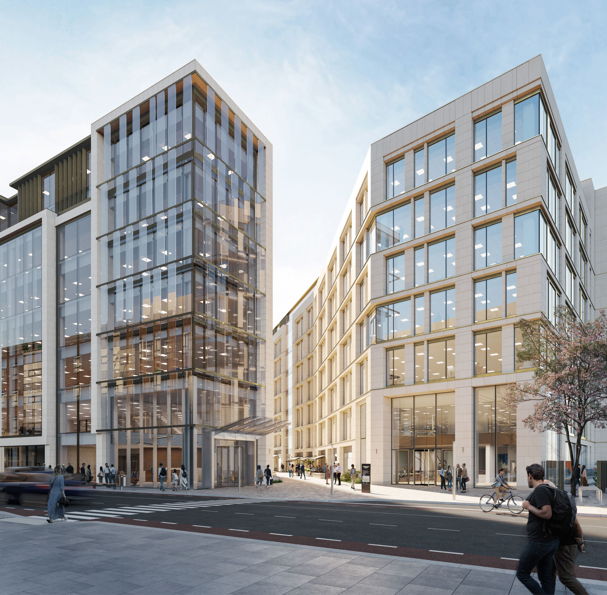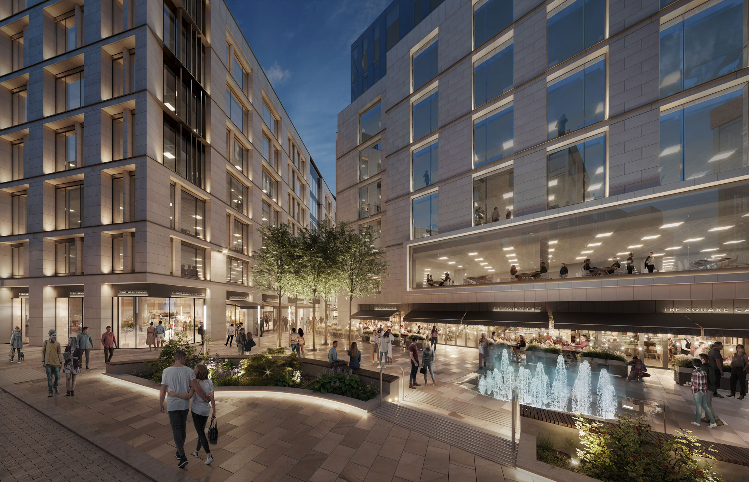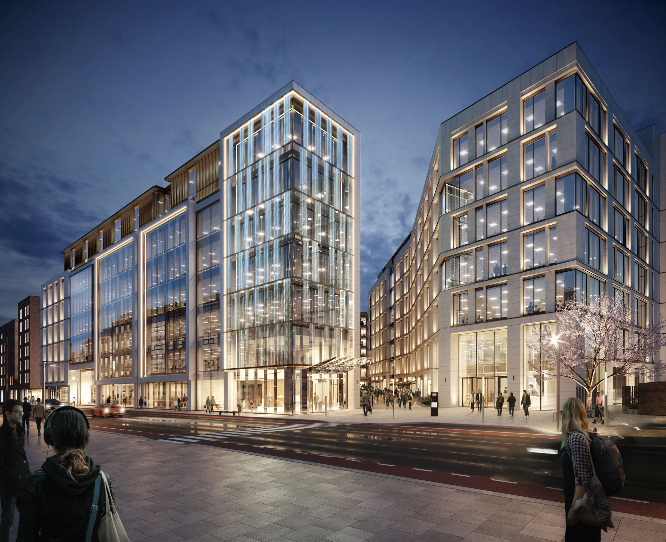Charlemont
The Project
Located in Dublin 2, Charlemont Square will provide 355,000 sq ft of office space, 30,000 sq ft of retail space and 280 apartments, offering occupiers and residents an opportunity to live, work and socialise in this exciting location.
Client Team
McGarrell Reilly Group
Henry J Lyons
McCrossan O'Rourke Manning
Services
CGIs
Verified Photomontages
Virtual Tour
Project Date
2021
Charlemont Square has been designed to become the mixed use focal point of the area. Clever urban design and streetscape by leading architects Henry J Lyons and MCORM will create an eye catching scheme with new public realm and pedestrianised landscaping, designed by Cameo, providing a natural permeability to the scheme. The central piece of the public realm will be a new central square hosting cultural events and recreational uses. The retail space at street level will incorporate convenience retail, food and beverage uses, and an art studio supplementing the residential apartments and office accommodation.
Model Works provided verified photomontages and CGIs to accompany the planning application, a suite of exterior and interior CGIs, and a VR tour to support the sales & marketing campaign.


