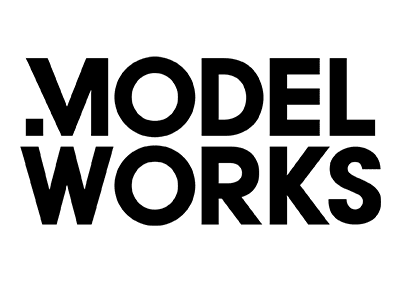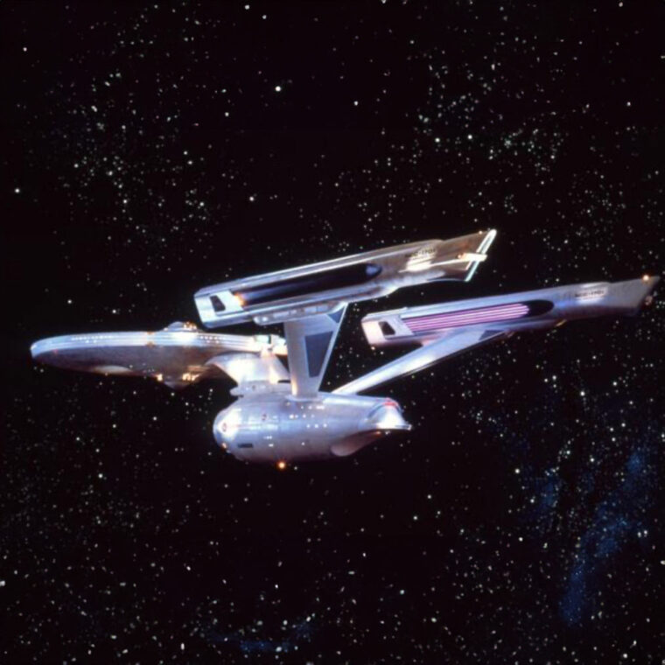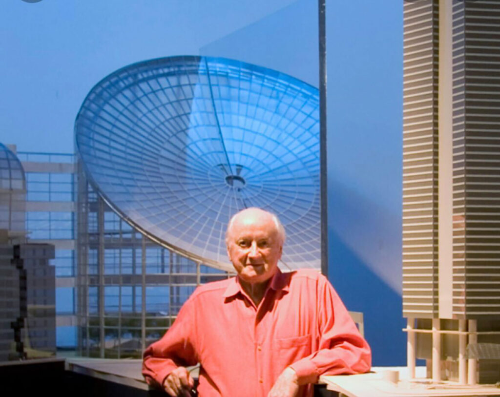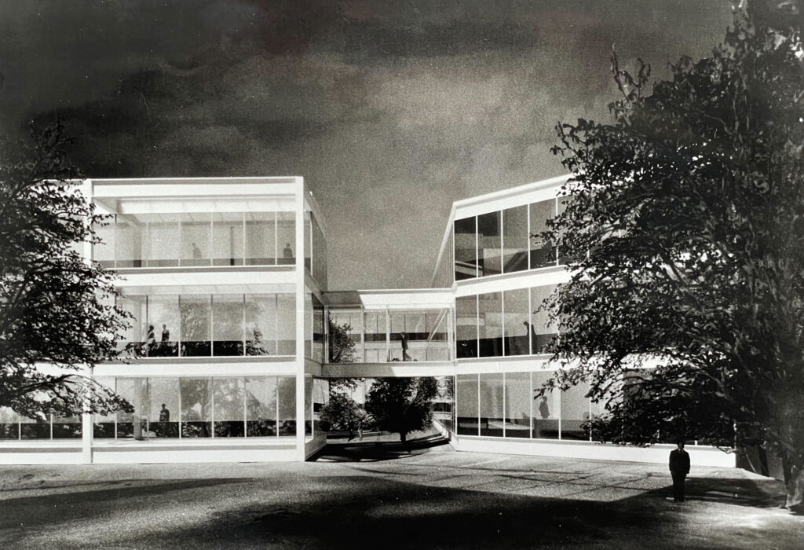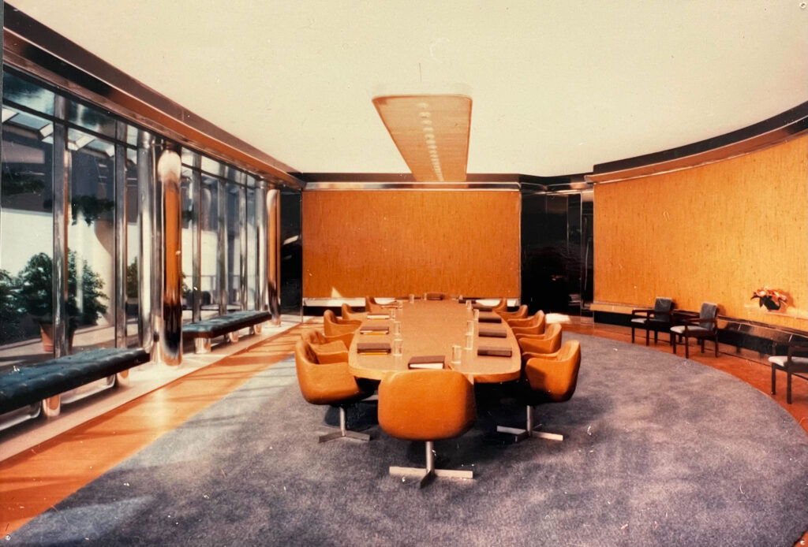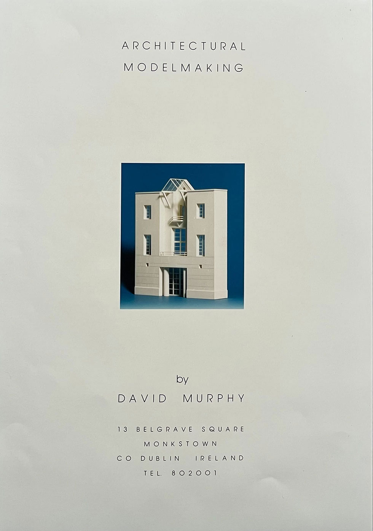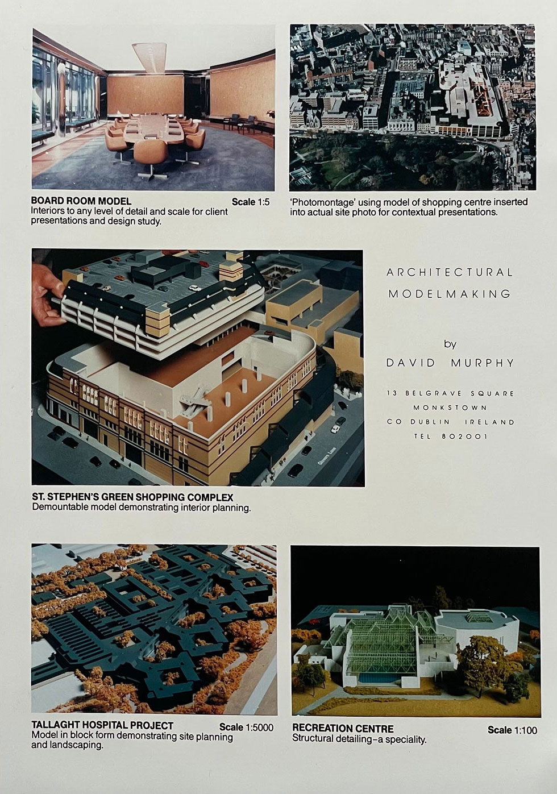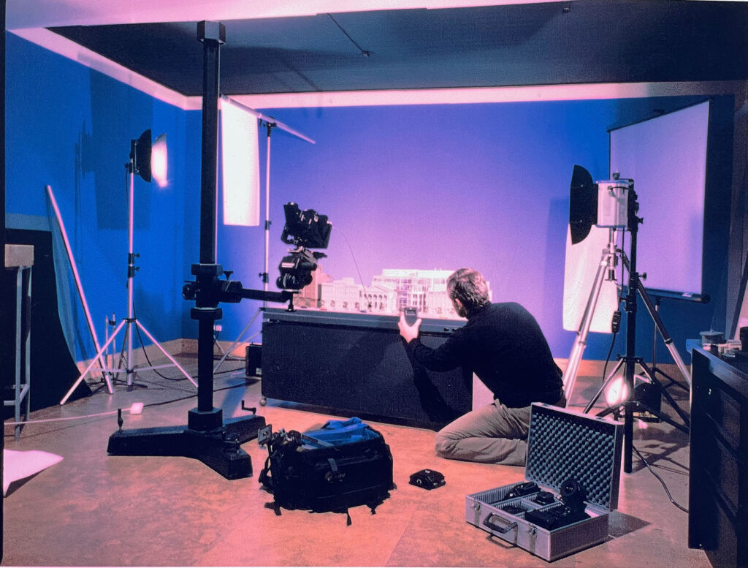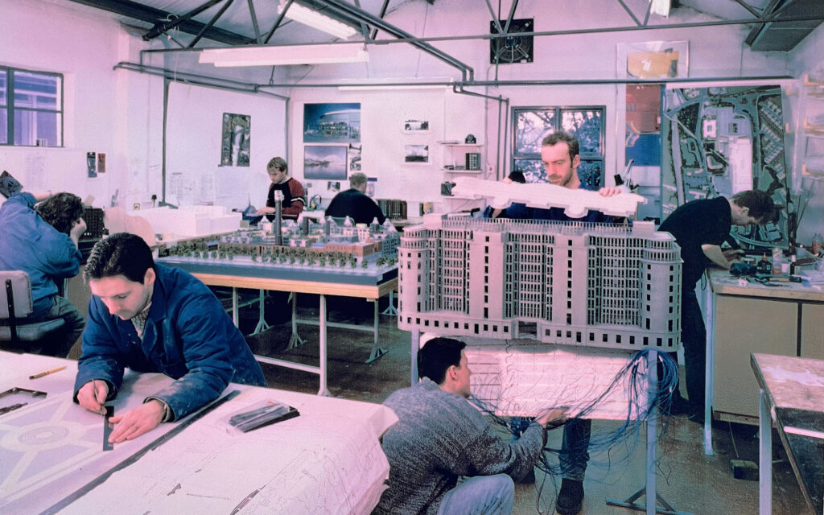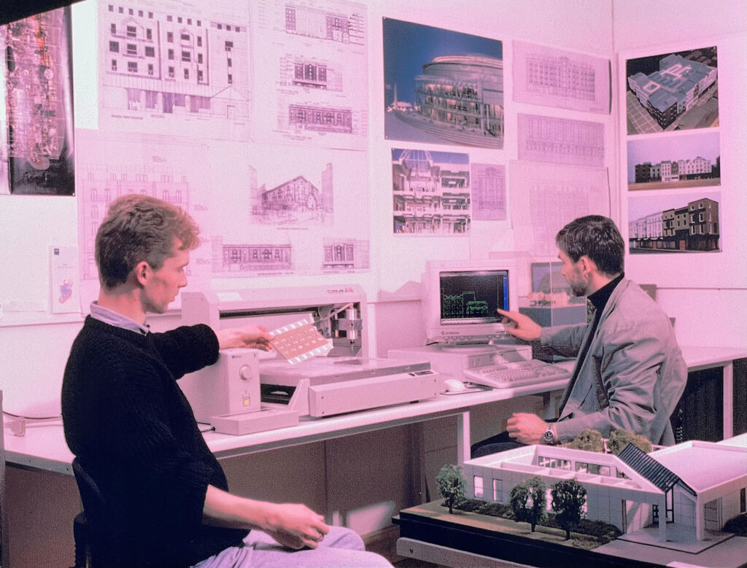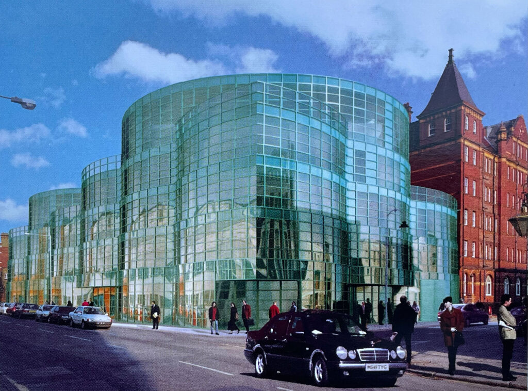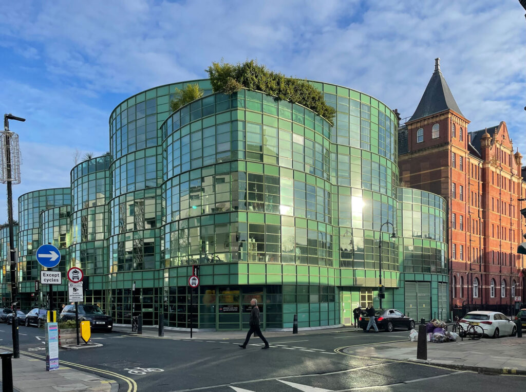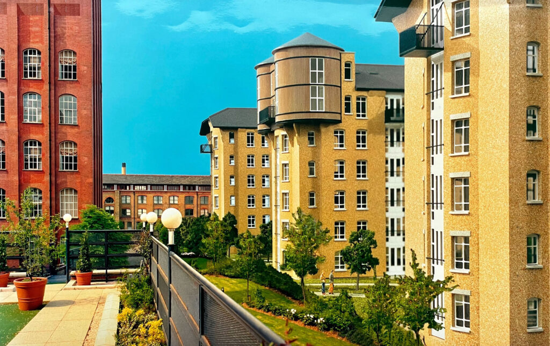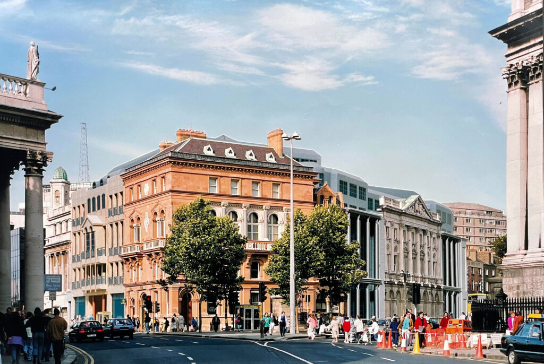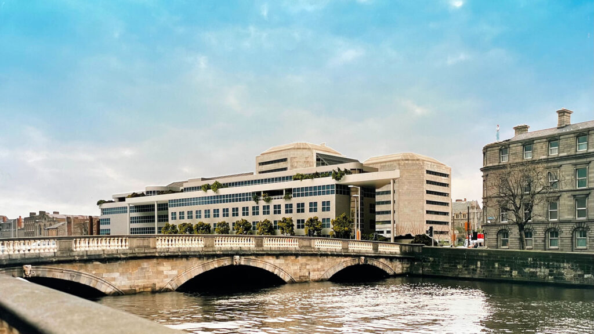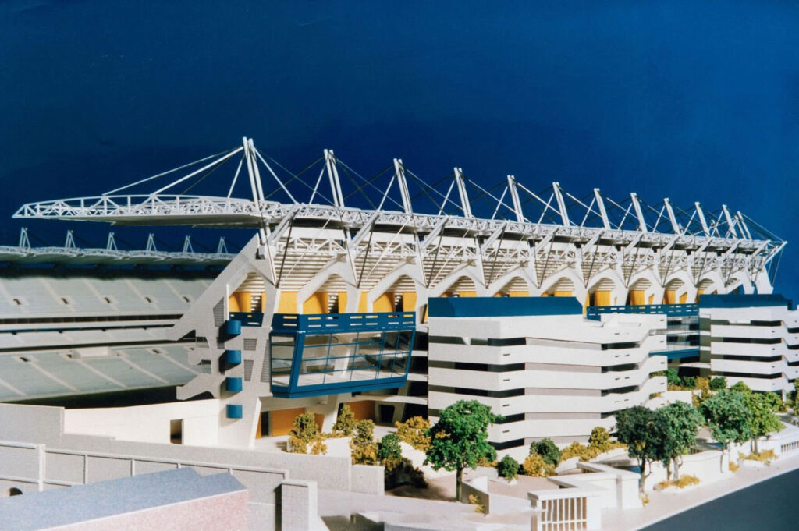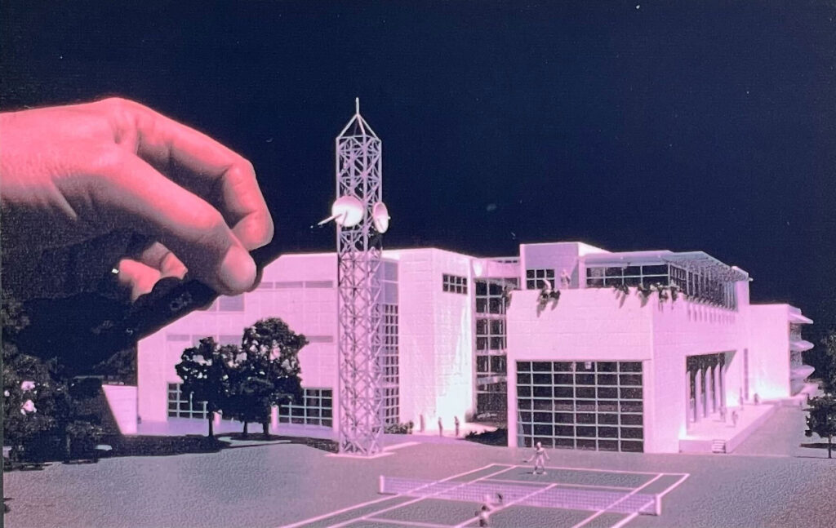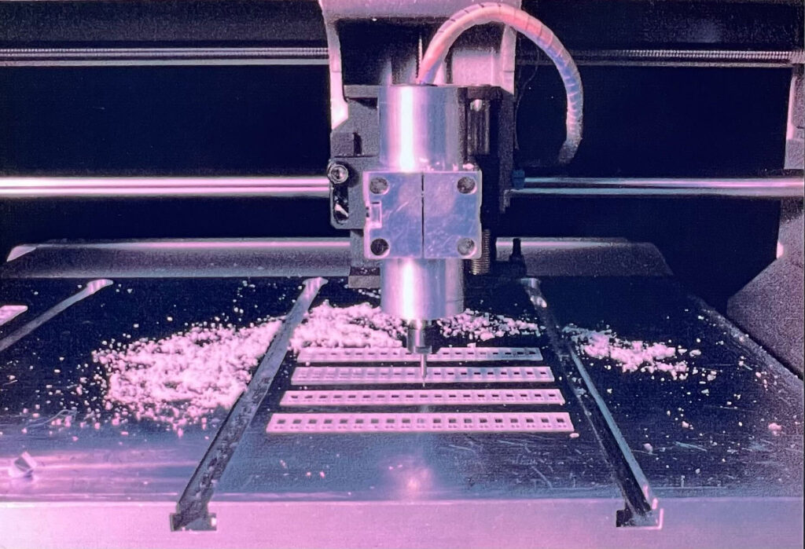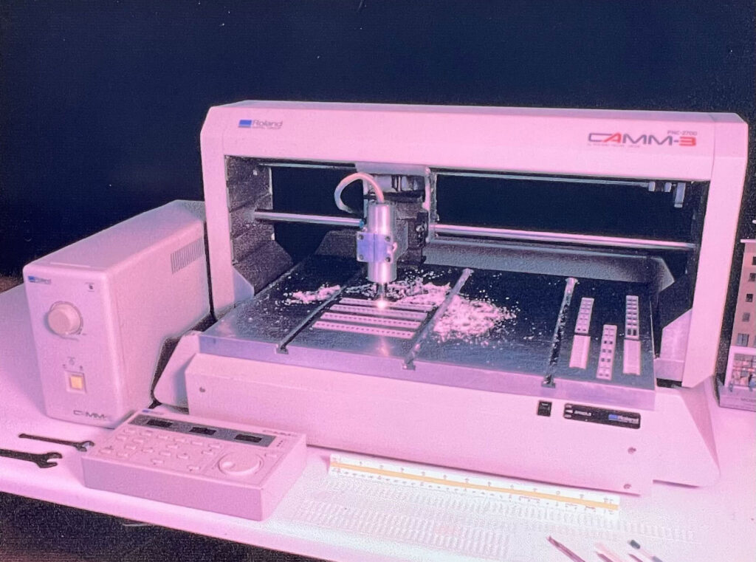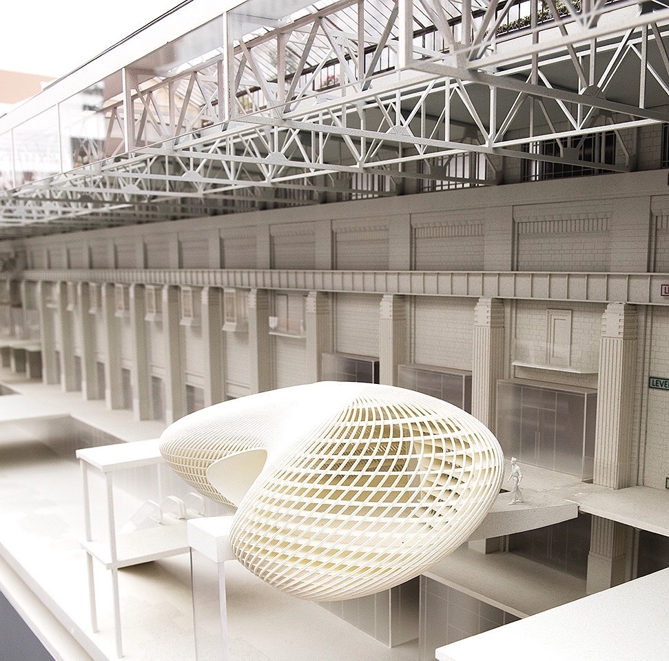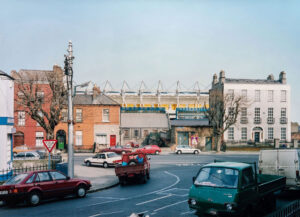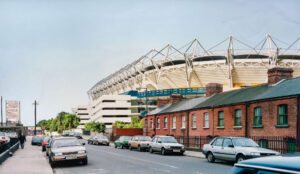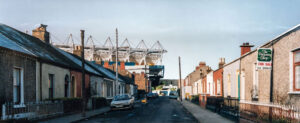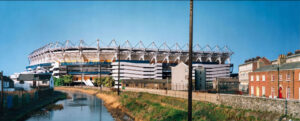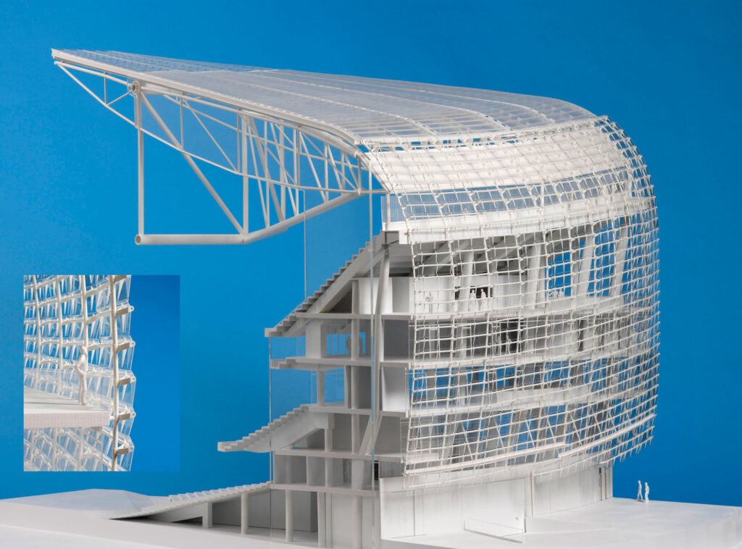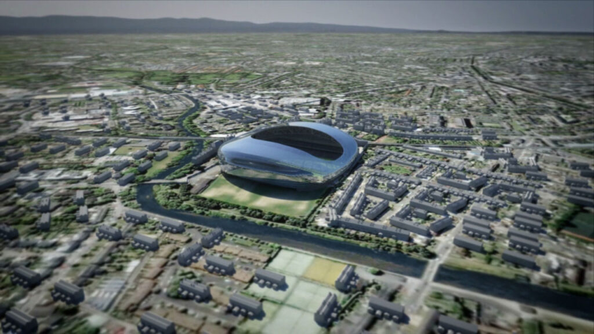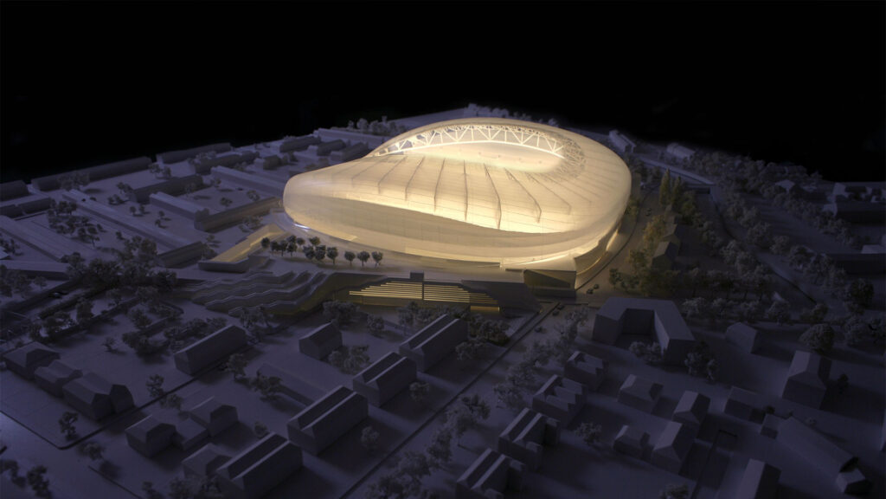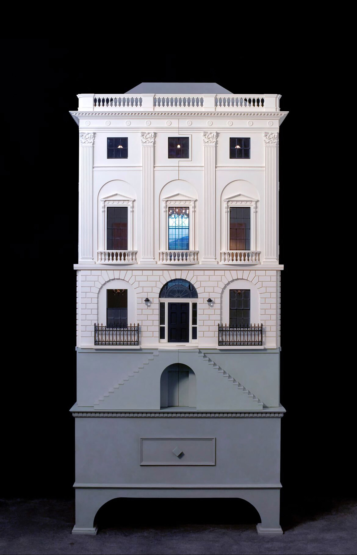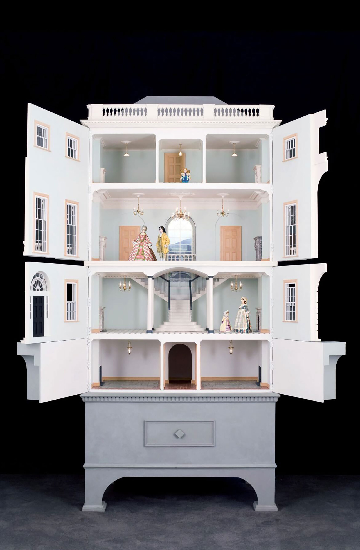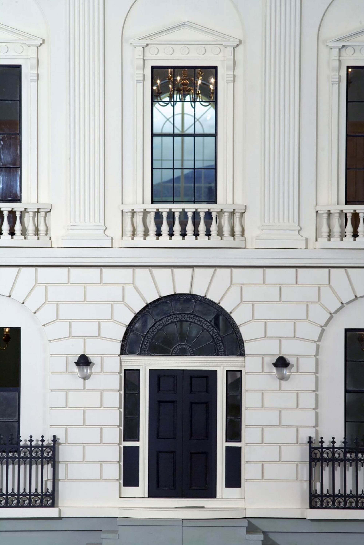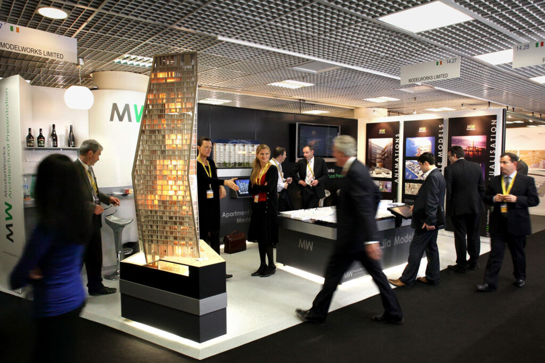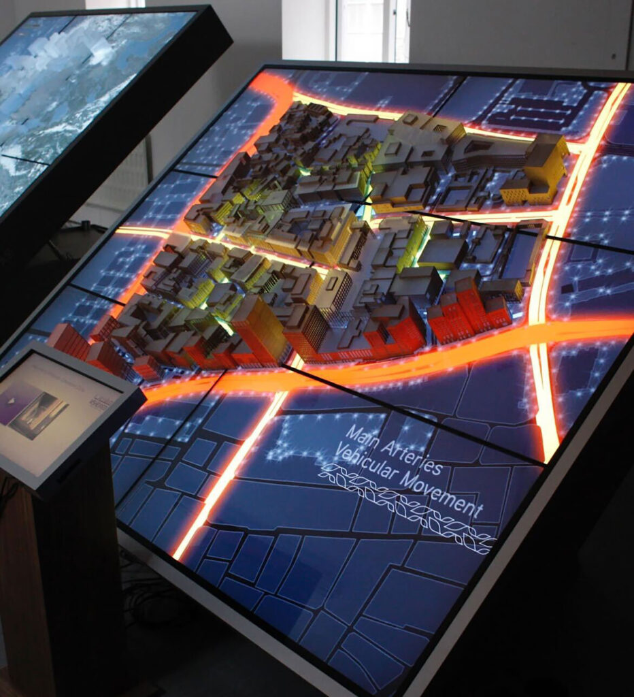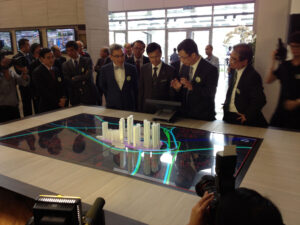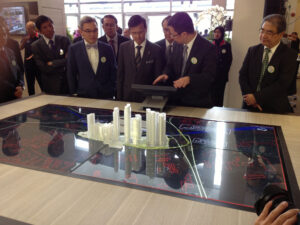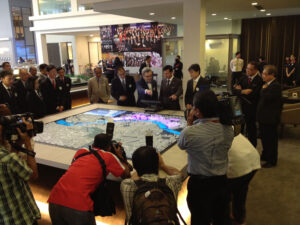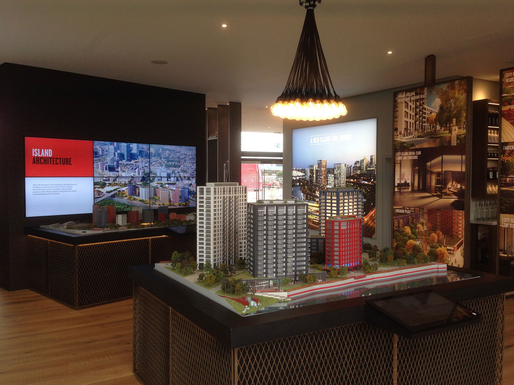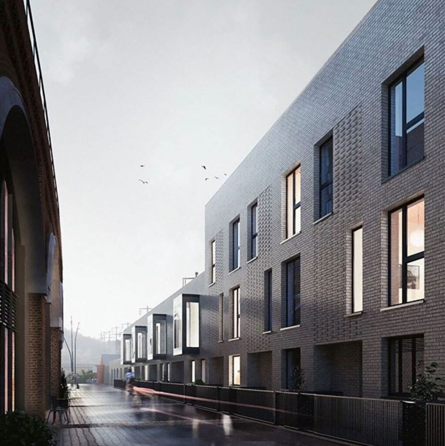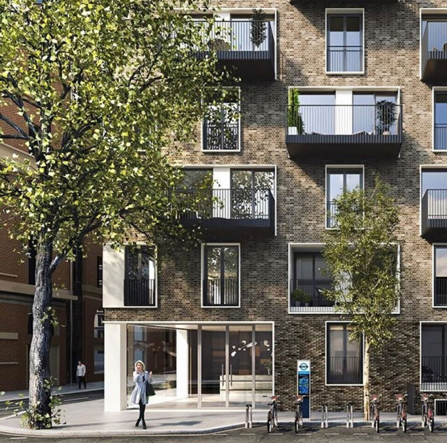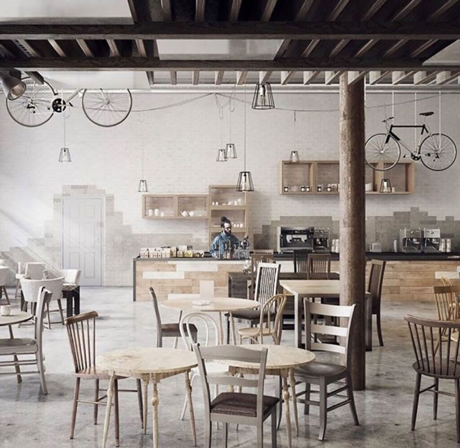“Architectural models: A means to an end or Art for itself, a Design Tool and a beautiful object.”
Model Works as an idea 1978 -1980
THE 90s
This era saw an important development for the company. The purchase of The Old Courtyard in Blackrock, formerly The Crock of Gold weaving company offered the opportunity to expand and continue the art and craft use of an important 200 year old building keeping the ghosts happy and an ever demanding an expanding clientele.
INNOVATION
In a pre digital age, the setting up of a professional photography studio created the opportunity to take the lessons learned from Kevin Roche’s studio one step further. Already established in model photography, the idea of creating photomontages presented itself.
Before the use of computers and Photoshop emerged, we literally used “cut and paste” to superimpose model photos onto site photographs with remarkably accurate results. This technique led to interesting moments in the enlarging lab!
The Glass Building in Camden, London by CZWG Architects was one such project entirely done without the aid of computers. Nice to see that our photomontage still sits proudly on the architects’ website after all these years!
The model was 1:50 scale. The surrounding streets were photographed, printed to scale and set up like a stage set in the studio to get correct reflections on the curved facades. People were added as cutouts.
The comparison between predicted and actual.
While back in the 90s our Methodology could not claim to be “verified” and “Auditable” the results were remarkable accurate and were used for both planning and marketing.
Other examples:
“Spot what’s “real” and what’s “model”!!
“Never afraid of a challenge”
TECHNOLOGY MEETS SCALE MODELS
In the early 90s Gilroy McMahon Architects were deep in the design for the redevelopment of the Croke Park stadium in Dublin and commissioned Model Works to build a 1:200 scale model for Planning, PR and Marketing of the project. Tasked with creating accurate models of the three dimensional roof trusses we partnered with Pipers Modelmakers in London to cut the pieces using their CNC router.
It was a great success and travelled the country on PR duties. This experience with computer cut parts led to the purchase of our first CNC router.
This opened up the possibility of incredible detail and complexity previously impossible. Lazer cutters followed and together with 3D printing the industry would utterly change.
3D Printed Piece of the BPS 1:50 model.
OUR FIRST COMPLETE SET OF PLANNING PHOTOMONTAGES.
Following the success of the Croke Park model, we offered to create a set of 12 photomontages for planning entirely to be done using our “cut and paste” technique. View selection and photography done in beautiful sunny weather, now came the task of photographing the 1:200 scale model with matching studio lighting. This was done with our 4×5 Sinar bellows camera set up 200 times closer to the model than the site photo and painstaking estimation of angle and perspective. By the way, and this is for photography buffs!, who knows if the object distance should be measured to the film plane or the lens elements centre? We do!!
THE RESULT:
This background in studio and analogue methods of lighting, photography and camera matching has been invaluable in understanding the Studio Max world to come and in the development of our current “Verified” Methodology.
The property industry boom in the early and mid 2,000s was an exciting time for Model Works facilitating exponential growth in team size and skill set. A notable project in this period was the re-development of the Landsdowne Road stadium, now the Aviva. We created models, CGIs and animations.
THE “UPS” AND THE “DOWNS”
What do you do when there is an industry downturn and you want to keep the team together? You make a dolls house!! Exploring the possibilities of the custom made collectors dolls house of museum quality.
This is a model of 20 St James Square London by The Adams Brothers, famous for Georgian fire places and ceiling mouldings.
2010s
EXPANSION OVERSEAS.
It is a credit to the strength of our core team and the loyalty and support of our clients that we survived the property and economic crash of 2010. In the words of Friedrich Nietzsche: “WHAT DOESN’T KILL US MAKES US STRONGER”. This was the push that we needed to offer our skill and services to a world wide audience.
MIPIM 2011.
MIPIM 2012.
Our drive to innovate is evident in our many Media Models and Interactive Sales Apps. The demand for our work brought us to London, Qatar, Kuala Lumpur, Casablanca, Australia, USA and many other locations.
MARKETING SUITES;
Our expert knowledge and experience of the property sales journey led us to consult in the design and fit out of many Property Marketing Suites.
THE 2020s
“Craft”, “Creativity” “Art” and now the “Brainy Stuff” Model Works consolidates its position in planning services with comprehensive Verified View Photomontage work, Landscape and Townscape Visual Impact Assessment and Daylight / Sunlight analysis Reporting.
What next for “VIRTUAL REALITY” and “IMMERSIVE EXPERIENCES”
